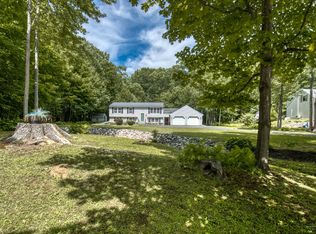Closed
$439,900
139 E Hardscrabble Road, Auburn, ME 04210
3beds
2,704sqft
Single Family Residence
Built in 1987
1.02 Acres Lot
$455,700 Zestimate®
$163/sqft
$2,824 Estimated rent
Home value
$455,700
$387,000 - $538,000
$2,824/mo
Zestimate® history
Loading...
Owner options
Explore your selling options
What's special
Step inside to discover a beautfully renovated kitchen featuring maple cabinets, luxurious quartz countertops, a stylish tile backsplash, and durable tile flooring. The kitchen seamlessly flows into a cozy dining area adorned with built-in cabinet, perfect for intimate gatherings. The inviting living room offers a relaxing retreat, complemented by an additional family room on the first floor, ideal for entertainment and leisure. The family room opens up to an impressive stone patio, complete with a saltwater hot tub and a charming fire pit with bench, overlooking a meticulously landscaped private backyard - a perfect oasis for outdoor relaxation and gatherings. Upstairs, the second floor hosts three generously sized bedrooms and a fully renovated bathroom. The basement, mostly finished, features yet another family room with gas fireplace, providing additional space for recreation. This home has undergone extensive renovations over the past decade, updates include three heat pumps, roof shingles, boiler, indirect water heater, driveway resurfacing, attic insulation, installation of a gas fireplace, upgraded windows, and much more - ensuring comfort, efficiency and peace of mind for years to come. With its prime location, exceptional condition, and thoughtful upgrades throughout, this home offers a rare opportunity to own a truly spectacular residence. Don't miss out - schedule your showing today and envision yourself enjoying the lifestyle this exceptional property has to offer.
Zillow last checked: 8 hours ago
Listing updated: January 18, 2025 at 07:10pm
Listed by:
Better Homes & Gardens Real Estate/The Masiello Group ginaletourneau@masiello.com
Bought with:
Roots Realty
Source: Maine Listings,MLS#: 1598003
Facts & features
Interior
Bedrooms & bathrooms
- Bedrooms: 3
- Bathrooms: 2
- Full bathrooms: 1
- 1/2 bathrooms: 1
Primary bedroom
- Level: Second
Bedroom 1
- Level: Second
Bedroom 2
- Level: Second
Dining room
- Level: First
Family room
- Level: First
Family room
- Level: Basement
Kitchen
- Level: First
Living room
- Level: First
Heating
- Baseboard, Heat Pump, Hot Water, Zoned
Cooling
- Heat Pump
Appliances
- Included: Dishwasher, Dryer, Microwave, Electric Range, Refrigerator, Washer
Features
- Bathtub, Pantry, Shower, Storage
- Flooring: Carpet, Tile, Wood
- Basement: Bulkhead,Interior Entry,Finished,Full,Sump Pump
- Number of fireplaces: 1
Interior area
- Total structure area: 2,704
- Total interior livable area: 2,704 sqft
- Finished area above ground: 1,954
- Finished area below ground: 750
Property
Parking
- Total spaces: 2
- Parking features: Paved, 5 - 10 Spaces, Garage Door Opener, Storage
- Attached garage spaces: 2
Features
- Patio & porch: Patio
- Has spa: Yes
Lot
- Size: 1.02 Acres
- Features: Near Golf Course, Near Turnpike/Interstate, Rural, Level, Open Lot, Rolling Slope, Landscaped
Details
- Additional structures: Shed(s)
- Parcel number: AUBNM133L063
- Zoning: SR
- Other equipment: Internet Access Available
Construction
Type & style
- Home type: SingleFamily
- Architectural style: Cape Cod
- Property subtype: Single Family Residence
Materials
- Wood Frame, Vinyl Siding
- Roof: Pitched,Shingle
Condition
- Year built: 1987
Utilities & green energy
- Electric: Circuit Breakers, Generator Hookup
- Sewer: Public Sewer
- Water: Public
Community & neighborhood
Location
- Region: Auburn
Other
Other facts
- Road surface type: Paved
Price history
| Date | Event | Price |
|---|---|---|
| 9/25/2024 | Sold | $439,900$163/sqft |
Source: | ||
| 7/31/2024 | Pending sale | $439,900$163/sqft |
Source: | ||
| 7/24/2024 | Listed for sale | $439,900$163/sqft |
Source: | ||
Public tax history
| Year | Property taxes | Tax assessment |
|---|---|---|
| 2024 | $6,072 +10% | $272,900 +12.5% |
| 2023 | $5,519 | $242,600 |
| 2022 | $5,519 +14.5% | $242,600 +19.9% |
Find assessor info on the county website
Neighborhood: 04210
Nearby schools
GreatSchools rating
- 2/10Sherwood Heights Elementary SchoolGrades: PK-6Distance: 3 mi
- 4/10Auburn Middle SchoolGrades: 7-8Distance: 3.6 mi
- 4/10Edward Little High SchoolGrades: 9-12Distance: 3.8 mi

Get pre-qualified for a loan
At Zillow Home Loans, we can pre-qualify you in as little as 5 minutes with no impact to your credit score.An equal housing lender. NMLS #10287.
Sell for more on Zillow
Get a free Zillow Showcase℠ listing and you could sell for .
$455,700
2% more+ $9,114
With Zillow Showcase(estimated)
$464,814