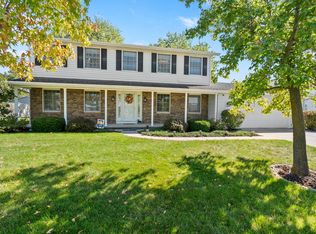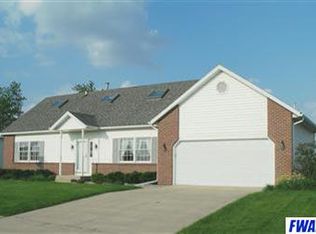A HAPPY NEW YEAR it will be to the lucky buyers of this home! Wow this very well maintained home almost feels new and features many updates since 2006. Updates include a beautiful new kitchen with Quartz Countertops, roof with 50 year shingles, heat pump and gas furnace, floor coverings & more! This home is situated on a nice size city lot and is in a great neighborhood close to schools. Within the beautiful landscape you will enjoy the large 14x28 patio!
This property is off market, which means it's not currently listed for sale or rent on Zillow. This may be different from what's available on other websites or public sources.

