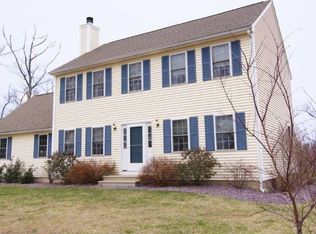Lovely country colonial set on over 2.2 acres with deck and private patio and shed ! Lovely views and private setting. Lovely home features fireplace with pellet stove, large eat in kitchen, formal dining, 2.5 baths, 1st level laundry and a wonderful second level game room with special pull down entrance to the garage...cool! Three good sized bedrooms and finished room in basement. (not included in living area). Don't miss this one! A real country feel, invisible fence for dog lovers, private fire pit.
This property is off market, which means it's not currently listed for sale or rent on Zillow. This may be different from what's available on other websites or public sources.

