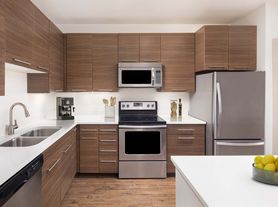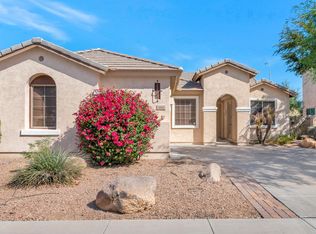Elegant house with 3 bed + 1 Den, and 2.5 bath with in a very good and safe locality in a prime location at Chandler in the Paseo place community located close to shopping centers, grocery stores and dining options. This home is perfect for families or individuals looking for a convenient and cozy living environment situated in a safe and friendly neighborhood. Upgrades include gas cooking stove, water softener, instant water heating system, granite counter tops, epoxy flooring garage, laminate ground floor, and vinyl flooring on the 2nd floor, freshly painted. The community has a common pool, front yard managed by HOA. One mile access to 202 freeway.
Schools:
Hamilton High School (0.6 miles)
BASIS chandler school (1.9 miles)
Hancock elementary school (0.9 miles)
Bogle Junior High (1.7 miles)
Features:
3 bedrooms + Den
2.5 bathrooms
Freshly painted
Great storage space
Located in a safe and convenient neighborhood
Contact us today for more details or to schedule a showing!
The lease term is for 12 months extendable; paid monthly; No Smoking; No Subletting.
House for rent
Accepts Zillow applications
$2,500/mo
139 E Bluejay Dr, Chandler, AZ 85286
3beds
2,271sqft
Price may not include required fees and charges.
Single family residence
Available now
Cats, small dogs OK
Central air
In unit laundry
Attached garage parking
Wall furnace
What's special
Gas cooking stoveEpoxy flooring garageWater softenerGranite counter topsInstant water heating systemLaminate ground floor
- 17 days |
- -- |
- -- |
Travel times
Facts & features
Interior
Bedrooms & bathrooms
- Bedrooms: 3
- Bathrooms: 3
- Full bathrooms: 2
- 1/2 bathrooms: 1
Heating
- Wall Furnace
Cooling
- Central Air
Appliances
- Included: Dishwasher, Dryer, Freezer, Microwave, Oven, Refrigerator, Washer
- Laundry: In Unit
Features
- Flooring: Hardwood, Tile
- Furnished: Yes
Interior area
- Total interior livable area: 2,271 sqft
Property
Parking
- Parking features: Attached
- Has attached garage: Yes
- Details: Contact manager
Features
- Exterior features: Gas included in rent, Heating included in rent, Heating system: Wall, Water included in rent
Details
- Parcel number: 30385721
Construction
Type & style
- Home type: SingleFamily
- Property subtype: Single Family Residence
Utilities & green energy
- Utilities for property: Gas, Water
Community & HOA
Location
- Region: Chandler
Financial & listing details
- Lease term: 1 Year
Price history
| Date | Event | Price |
|---|---|---|
| 10/7/2025 | Listed for rent | $2,500-9.1%$1/sqft |
Source: Zillow Rentals | ||
| 10/7/2025 | Listing removed | $595,000$262/sqft |
Source: | ||
| 10/4/2025 | Price change | $595,000-0.5%$262/sqft |
Source: | ||
| 9/12/2025 | Price change | $598,000-0.1%$263/sqft |
Source: | ||
| 9/1/2025 | Price change | $598,3000%$263/sqft |
Source: | ||

