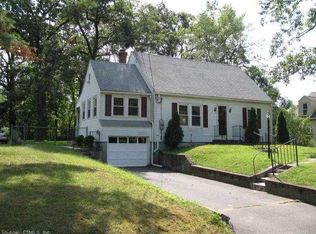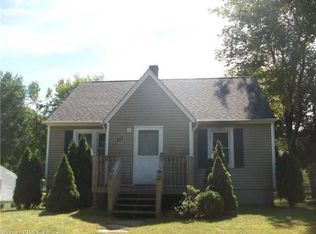Sold for $320,000
$320,000
139 Dudley Town Road, Windsor, CT 06095
4beds
1,434sqft
Single Family Residence
Built in 1936
0.35 Acres Lot
$344,100 Zestimate®
$223/sqft
$2,860 Estimated rent
Home value
$344,100
$313,000 - $379,000
$2,860/mo
Zestimate® history
Loading...
Owner options
Explore your selling options
What's special
This is a great traditional Cape Cod home that has lots of room with much renovation that was done since 2021. The roof was replaced in 2021. The kitchen was entirely remodeled with granite counter tops and a huge gorgeous garden window over the sink. The kitchen really shines and no doubt it be will a gathering spot for entertaining. Plus, there are recent stainless steel appliances. All the hardwood floors throughout the house have been refinished. The entire interior of the house has been painted. Thermopane Windows were installed from 2011-2022. The furnace was installed about 2007. The electrical was updated in 2021. This home features a front porch that has plenty of room for lounging, entertaining, or reading the morning paper. There five bedrooms (The town assessment card say 4) and one could easily be used for an office or den. The formal dinning is well sized and features a chair railing and a view to the porch. There is a great traffic flow to this home so no will have to be rubbing elbows.
Zillow last checked: 8 hours ago
Listing updated: October 11, 2024 at 10:26am
Listed by:
Ross St. Peter 860-655-2902,
Berkshire Hathaway NE Prop. 860-688-7531
Bought with:
Eli Joseph, RES.0793677
eXp Realty
Source: Smart MLS,MLS#: 24033644
Facts & features
Interior
Bedrooms & bathrooms
- Bedrooms: 4
- Bathrooms: 2
- Full bathrooms: 1
- 1/2 bathrooms: 1
Primary bedroom
- Features: Hardwood Floor
- Level: Upper
- Area: 210 Square Feet
- Dimensions: 15 x 14
Bedroom
- Features: Hardwood Floor
- Level: Main
- Area: 156 Square Feet
- Dimensions: 12 x 13
Bedroom
- Features: Hardwood Floor
- Level: Upper
- Area: 210 Square Feet
- Dimensions: 14 x 15
Bedroom
- Features: Built-in Features, Hardwood Floor
- Level: Upper
Dining room
- Features: Hardwood Floor
- Level: Main
- Area: 156 Square Feet
- Dimensions: 12 x 13
Kitchen
- Features: Remodeled, Granite Counters, Eating Space
- Level: Main
- Area: 224 Square Feet
- Dimensions: 16 x 14
Living room
- Features: Fireplace, Hardwood Floor
- Level: Main
- Area: 270 Square Feet
- Dimensions: 18 x 15
Heating
- Hot Water, Oil
Cooling
- Window Unit(s)
Appliances
- Included: Oven/Range, Microwave, Refrigerator, Dishwasher, Disposal, Dryer, Water Heater
- Laundry: Lower Level
Features
- Windows: Thermopane Windows
- Basement: Full,Unfinished
- Attic: Crawl Space,Access Via Hatch
- Number of fireplaces: 1
Interior area
- Total structure area: 1,434
- Total interior livable area: 1,434 sqft
- Finished area above ground: 1,434
Property
Parking
- Total spaces: 3
- Parking features: Attached, Driveway, Paved
- Attached garage spaces: 1
- Has uncovered spaces: Yes
Features
- Patio & porch: Porch
Lot
- Size: 0.35 Acres
- Features: Subdivided, Few Trees, Cul-De-Sac
Details
- Parcel number: 774360
- Zoning: R-13
Construction
Type & style
- Home type: SingleFamily
- Architectural style: Cape Cod
- Property subtype: Single Family Residence
Materials
- Aluminum Siding
- Foundation: Concrete Perimeter
- Roof: Asphalt
Condition
- New construction: No
- Year built: 1936
Utilities & green energy
- Sewer: Public Sewer
- Water: Public
- Utilities for property: Cable Available
Green energy
- Energy efficient items: Insulation, Windows
Community & neighborhood
Community
- Community features: Basketball Court, Library, Medical Facilities, Park, Pool, Public Rec Facilities, Tennis Court(s)
Location
- Region: Windsor
Price history
| Date | Event | Price |
|---|---|---|
| 10/1/2024 | Sold | $320,000+3.3%$223/sqft |
Source: | ||
| 9/11/2024 | Contingent | $309,900$216/sqft |
Source: | ||
| 9/9/2024 | Listed for sale | $309,900$216/sqft |
Source: | ||
| 8/6/2024 | Contingent | $309,900$216/sqft |
Source: | ||
| 8/1/2024 | Price change | $309,900-3.1%$216/sqft |
Source: | ||
Public tax history
| Year | Property taxes | Tax assessment |
|---|---|---|
| 2025 | $5,686 -6.2% | $199,850 |
| 2024 | $6,059 +67.1% | $199,850 +85.1% |
| 2023 | $3,627 +1% | $107,940 |
Find assessor info on the county website
Neighborhood: 06095
Nearby schools
GreatSchools rating
- 3/10John F. Kennedy SchoolGrades: 3-5Distance: 0.5 mi
- 6/10Sage Park Middle SchoolGrades: 6-8Distance: 0.7 mi
- 3/10Windsor High SchoolGrades: 9-12Distance: 0.9 mi
Schools provided by the listing agent
- Middle: Sage Park
- High: Windsor
Source: Smart MLS. This data may not be complete. We recommend contacting the local school district to confirm school assignments for this home.

Get pre-qualified for a loan
At Zillow Home Loans, we can pre-qualify you in as little as 5 minutes with no impact to your credit score.An equal housing lender. NMLS #10287.

