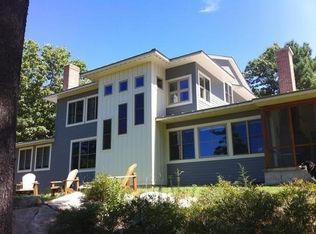Custom built 2924sqft French Country Home nestled on a hillside with 35 acres overlooking Pocumtuck range and Mount Sugarloaf. Energy efficient, solar hot water and PV system and radiant heat. Open floor plan living room and dining room with stunning views! The large open kitchen is a cook's delight. Master suite with full bath and walk in closet on the first floor, two bedrooms and full bath on the second. Additional living space in the walk out basement, game room, office, craft room, and laundry & another full bath with acid stained floors adding warmth and character. This home has plenty of thoughtful design details to meet every need, each space enjoys surround sound! Huge 24x30ft Barn with loft, whole house automatic generator. A refuge 20 minutes from Amherst, easy access to major routes and all the Valley has to offer. Enjoy the outdoors, hiking or gardening or travel to the nearby Berkshires for summer fun or winter skiing. The perfect combination of privacy and proximity!
This property is off market, which means it's not currently listed for sale or rent on Zillow. This may be different from what's available on other websites or public sources.

