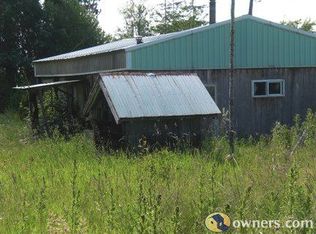This well maintained log home sits on over 8.5 acres less than 20 minutes from I-5. Two parcels offer pastures, fruit trees, a garden area, and marketable timber. The inviting open concept is complete with custom kitchen cabinets, granite countertops, stainless steel appliances and an island with additional seating. The main level also contains three bedrooms, two bathrooms (one featuring a claw foot soaking tub) and a large utility room with additional storage. Gravel drive leads to the 32x60' shop ready to fit your specific needs. Pastures are fenced and easy access to the Willapa Hills Trail is 1/2 mile down the road. Beautiful 360 territorial views, amazing sunsets and Chehalis River located just across the street.
This property is off market, which means it's not currently listed for sale or rent on Zillow. This may be different from what's available on other websites or public sources.

