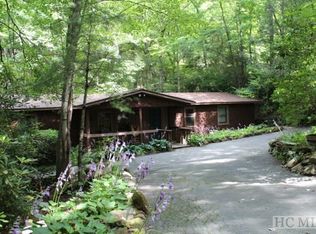Sold for $390,000
$390,000
139 Dominion Road, Cashiers, NC 28717
3beds
--sqft
Single Family Residence
Built in 1981
0.54 Acres Lot
$454,000 Zestimate®
$--/sqft
$2,327 Estimated rent
Home value
$454,000
$418,000 - $495,000
$2,327/mo
Zestimate® history
Loading...
Owner options
Explore your selling options
What's special
Nestled in the stunning mountains of Western North Carolina, near Lake Glenville, this single-story home beckons as the perfect mountain retreat or full-time residence. From the spacious living room, ideal for family gatherings, to the open kitchen overlooking an inviting outside deck, modern comforts blend seamlessly with mountain tranquility. Beautiful stained bead board ceilings grace every corner of this residence, adding a touch of character and charm. Recent enhancements include a new roof, a full house generator for added peace of mind, a new central heating and air unit ensuring year-round comfort, and an updated master bath for a touch of luxury. Enjoy the convenience of one-story living with a well-thought-out split floor plan, providing privacy for the master suite. Nestled in the Forest subdivision, this home is just minutes away from Lake Glenville and the Crossroads in Cashiers, offering a delightful blend of dining and shopping options. The Forest community is known for its friendly and welcoming atmosphere, attracting a mix of full and part-time residents. Embrace the tranquility of mountain living with the convenience of nearby amenities in this idyllic and inviting locale. Listen to the soothing sounds of a nearby stream while relaxing on the deck or in the full glass sunroom, as the beautiful stained bead board ceilings create a warm and inviting ambiance throughout the home, making this mountain retreat truly special.
Zillow last checked: 8 hours ago
Listing updated: November 11, 2024 at 12:52pm
Listed by:
Ann Cooper,
Landmark Realty Group - Frank Allen, Cashiers
Bought with:
Ann Cooper, 316387
Landmark Realty Group - Frank Allen, Cashiers
Source: HCMLS,MLS#: 103650Originating MLS: Highlands Cashiers Board of Realtors
Facts & features
Interior
Bedrooms & bathrooms
- Bedrooms: 3
- Bathrooms: 2
- Full bathrooms: 2
Primary bedroom
- Level: Main
Bedroom 2
- Level: Main
Bedroom 3
- Level: Main
Den
- Level: Main
Dining room
- Level: Main
Kitchen
- Level: Main
Living room
- Level: Main
Office
- Level: Main
Heating
- Ductless, Heat Pump
Cooling
- Central Air, Ductless
Appliances
- Included: Dryer, Dishwasher, Electric Oven, Microwave, Refrigerator, Washer
- Laundry: Washer Hookup, Dryer Hookup
Features
- Breakfast Bar, Ceiling Fan(s), Separate/Formal Dining Room
- Flooring: Carpet, Tile, Wood
- Basement: Encapsulated
- Has fireplace: Yes
- Fireplace features: Gas Log, Living Room
Property
Parking
- Parking features: Paved
Accessibility
- Accessibility features: Accessible Entrance
Features
- Levels: One
- Stories: 1
- Patio & porch: Rear Porch, Covered, Deck, Enclosed, Front Porch, Porch
- Exterior features: Satellite Dish
- Has view: Yes
- View description: Creek/Stream, Trees/Woods
- Has water view: Yes
- Water view: Creek/Stream
- Waterfront features: Stream
Lot
- Size: 0.54 Acres
- Features: Level, Wooded
Details
- Additional structures: Shed(s)
- Parcel number: 7573016302
Construction
Type & style
- Home type: SingleFamily
- Architectural style: Bungalow
- Property subtype: Single Family Residence
Materials
- Wood Siding
- Foundation: Block
- Roof: Shingle
Condition
- New construction: No
- Year built: 1981
Utilities & green energy
- Electric: Generator
- Sewer: Septic Permit 3 Bedroom, Septic Tank
- Water: Private
- Utilities for property: High Speed Internet Available
Community & neighborhood
Community
- Community features: Lake
Location
- Region: Cashiers
- Subdivision: The Forest
HOA & financial
HOA
- Has HOA: Yes
- HOA fee: $700 annually
Other
Other facts
- Listing terms: Conventional
Price history
| Date | Event | Price |
|---|---|---|
| 4/1/2024 | Sold | $390,000-1.4% |
Source: HCMLS #103650 Report a problem | ||
| 3/9/2024 | Pending sale | $395,500 |
Source: HCMLS #103650 Report a problem | ||
| 2/5/2024 | Contingent | $395,500 |
Source: HCMLS #103650 Report a problem | ||
| 2/4/2024 | Listed for sale | $395,500+21.7% |
Source: HCMLS #103650 Report a problem | ||
| 4/20/2022 | Sold | $325,000+2.5% |
Source: HCMLS #97807 Report a problem | ||
Public tax history
| Year | Property taxes | Tax assessment |
|---|---|---|
| 2024 | $1,293 | $285,340 |
| 2023 | $1,293 +44% | $285,340 +51.2% |
| 2022 | $898 +7.9% | $188,770 |
Find assessor info on the county website
Neighborhood: 28717
Nearby schools
GreatSchools rating
- 5/10Blue Ridge SchoolGrades: PK-6Distance: 0.9 mi
- 4/10Blue Ridge Virtual Early CollegeGrades: 7-12Distance: 0.9 mi
- 7/10Jackson Co Early CollegeGrades: 9-12Distance: 15.3 mi

Get pre-qualified for a loan
At Zillow Home Loans, we can pre-qualify you in as little as 5 minutes with no impact to your credit score.An equal housing lender. NMLS #10287.
