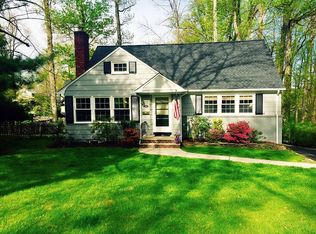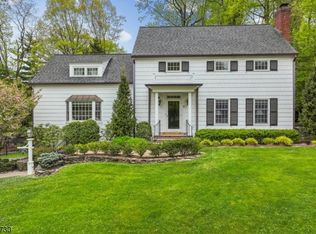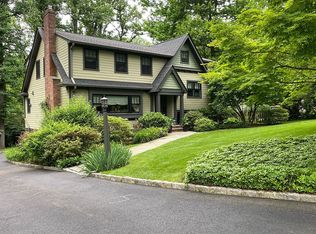Imagine coming home to Captivating Sunsets in this TurnKey Spectacular Ranch in Ultra Desired Tall Oaks Section.Filled w/ amenities and style for todays buyers.Walk to NYC train,Summit Mailing Address No expense spared w/attention to detail in this Superb Home.New High End Designer Kitchen w/adjacent outdoor stone patio. Kitchen has radiant heat flooring, Beautiful cabinets/granite. 2 Wolf Ovens/Micro,Pot Filler, Wolf Hood, Sub Zero Wine Refrigerator w/ Bar Area. Sub Zero Refrigerator,Miele DW. New Front Porch Blue Stone, New Siding, Exquisite Family Room with Modern Fireplace,Hidden Desk Area, Barn Doors to the Exercise Room, Laundry Rm, New Half Bath,Walk out from the Family Room into the Lg Fenced, 2nd patio. Prof Landscaped,Oversized Attached 2 Car Garage,Walk up Attic w/plumbing and Architectural Plans.
This property is off market, which means it's not currently listed for sale or rent on Zillow. This may be different from what's available on other websites or public sources.


