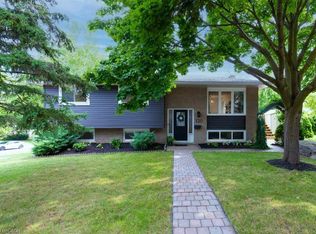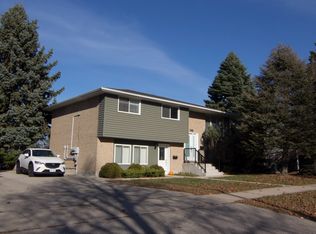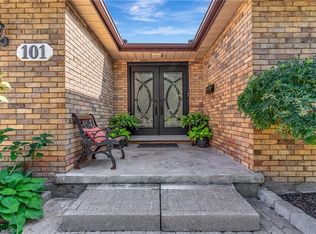Wow! Over $40,000 spent in updates. With over 2000 sq ft in living space, a walkout basement and an upper level deck, this is a house that you can call home for many years to come. Walking up to the home take note of the late mid-century modern archway design and gardens awaiting your touches. New eavestroughs, soffits, facia (2021) & roof (2012) give you peace of mind. Once inside, be greeted by the large foyer and hallway with plenty of room to settle in. Continue to the rear of the home and be washed with bright sunlight from the extra large double sliders that take you onto the upper level deck. Once outside, you're enveloped by trees and a westerly view of Kitchener. Step up into the raised separate dining room with another mid-century modern accent that gives you a view of your spacious kitchen. The open eat-in kitchen features plenty of counter space and cupboards for all of your cooking and storage needs. Head on up to the sleeping level with all new carpet throughout (2021). Here you have 3 large and bright bedrooms, and a 4 piece bathroom. The principal bedroom with double closets has an even better view of the city. Head down to the basement and to your cozy, finished rec room, with rustic wood paneling that gives off a cottage feel. The double slider doors lets the light pour in so you feel like you're on the main level. Step out onto your interlocking brick patio and imagine all the entertaining you can do. The huge laundry room also has the potential of finishing it into a home office or another bedroom. You're located in the mature & desirable neighbourhood of Country Hills. Walking distance to schools, parks and shopping. For the nature lovers, you have kilometres of walking and biking trails, Huron Natural Area, & McLennan park with plenty of activities year round.
This property is off market, which means it's not currently listed for sale or rent on Zillow. This may be different from what's available on other websites or public sources.


