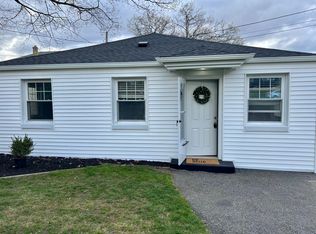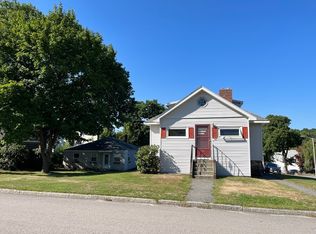Sold for $650,000 on 05/08/25
$650,000
139 Delmont Ave, Worcester, MA 01604
5beds
2,514sqft
2 Family - 2 Units Up/Down
Built in 1910
-- sqft lot
$668,400 Zestimate®
$259/sqft
$2,417 Estimated rent
Home value
$668,400
$615,000 - $729,000
$2,417/mo
Zestimate® history
Loading...
Owner options
Explore your selling options
What's special
OFFER DEADLINE, Tuesday, March 25 at 12 noon!This beautifully updated two-family home is filled with natural light and thoughtfully designed for both comfort and functionality. The main level unit features two spacious bedrooms, including a stunning en suite with ample closet space, as well as an additional updated full bath. The upper-level unit offers three generously sized bedrooms and 1.5 baths, providing plenty of space for residents or tenants. Both units showcase sophisticated kitchen and bath finishes, gleaming hardwood floors, and a seamless blend of modern upgrades with classic charm. Enjoy the convenience of off-street parking and a one-car garage, all in a prime location close to shopping, dining, and major commuter routes. Whether you're looking for an investment opportunity or a versatile living space, this move-in-ready home is a rare find.
Zillow last checked: 8 hours ago
Listing updated: May 08, 2025 at 05:17pm
Listed by:
Andrea Beth Castinetti 508-277-0063,
Castinetti Realty Group 508-719-8804,
Siobhan Costello Weber 508-725-1457
Bought with:
The Core Team
William Raveis R.E. & Home Services
Source: MLS PIN,MLS#: 73347928
Facts & features
Interior
Bedrooms & bathrooms
- Bedrooms: 5
- Bathrooms: 4
- Full bathrooms: 3
- 1/2 bathrooms: 1
Heating
- Steam, Natural Gas
Appliances
- Laundry: Washer Hookup, Dryer Hookup, Electric Dryer Hookup
Features
- Ceiling Fan(s), Storage, Upgraded Cabinets, Upgraded Countertops, Open Floorplan, Stone/Granite/Solid Counters, Kitchen, Laundry Room, Living RM/Dining RM Combo
- Flooring: Tile, Hardwood
- Basement: Full,Unfinished
- Has fireplace: No
Interior area
- Total structure area: 2,514
- Total interior livable area: 2,514 sqft
- Finished area above ground: 2,514
Property
Parking
- Total spaces: 3
- Parking features: Paved Drive, Off Street, Paved
- Garage spaces: 1
- Uncovered spaces: 2
Features
- Patio & porch: Enclosed
Lot
- Size: 5,937 sqft
- Features: Corner Lot, Cleared, Level
Details
- Parcel number: M:18 B:028 L:00042,1780867
- Zoning: RG-5
Construction
Type & style
- Home type: MultiFamily
- Property subtype: 2 Family - 2 Units Up/Down
Materials
- Frame
- Foundation: Concrete Perimeter
- Roof: Shingle
Condition
- Year built: 1910
Utilities & green energy
- Electric: Circuit Breakers
- Sewer: Public Sewer
- Water: Public
- Utilities for property: for Gas Range, for Electric Dryer, Washer Hookup
Community & neighborhood
Community
- Community features: Public Transportation, Shopping, Park, Walk/Jog Trails, Medical Facility, Laundromat, Bike Path, Highway Access, House of Worship, Marina, Private School, Public School, T-Station, University
Location
- Region: Worcester
HOA & financial
Other financial information
- Total actual rent: 3700
Other
Other facts
- Road surface type: Paved
Price history
| Date | Event | Price |
|---|---|---|
| 5/8/2025 | Sold | $650,000+4%$259/sqft |
Source: MLS PIN #73347928 | ||
| 3/26/2025 | Contingent | $625,000$249/sqft |
Source: MLS PIN #73347928 | ||
| 3/20/2025 | Listed for sale | $625,000+101%$249/sqft |
Source: MLS PIN #73347928 | ||
| 4/4/2019 | Listing removed | $1,650$1/sqft |
Source: www.turbotenant.com | ||
| 3/28/2019 | Price change | $1,650-2.9%$1/sqft |
Source: www.turbotenant.com | ||
Public tax history
| Year | Property taxes | Tax assessment |
|---|---|---|
| 2025 | $7,822 +5.3% | $593,000 +9.8% |
| 2024 | $7,425 +6.8% | $540,000 +11.3% |
| 2023 | $6,955 +8.1% | $485,000 +14.7% |
Find assessor info on the county website
Neighborhood: 01604
Nearby schools
GreatSchools rating
- 4/10Rice Square SchoolGrades: K-6Distance: 0.4 mi
- 3/10Worcester East Middle SchoolGrades: 7-8Distance: 0.4 mi
- 1/10North High SchoolGrades: 9-12Distance: 0.7 mi
Get a cash offer in 3 minutes
Find out how much your home could sell for in as little as 3 minutes with a no-obligation cash offer.
Estimated market value
$668,400
Get a cash offer in 3 minutes
Find out how much your home could sell for in as little as 3 minutes with a no-obligation cash offer.
Estimated market value
$668,400

