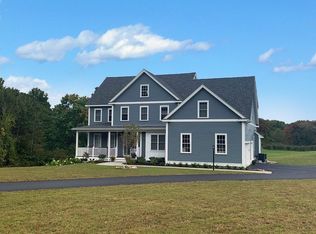*Introducing the newest floor plan at Deerfoot Road Estates offering a limited collection of 8 new estate-style residential retreats*Premier Southborough Neighborhood affords Strikingly beautiful Traditional Colonial built by the area's highly acclaimed Builder*Traditional yet impressive w/highest level of specifications*Every amenity you'd expect from a new & unbelievably upscale property* Escape the Ordinary with this Custom Home placed beautifully on this acre+ lot*Incredibly Cool layout w/true Transitional Design applied to a Traditional Colonial*Second floor laundry room*Superb moldings*Master Suite with 2 Large Walk-in closets*Stunning Master Bath with Tiled shower plus tasteful soaking tub beneath amazing window*Loads of hardwood & deluxe moldings*Finished walk-out lower level*Quick and easy access to major freeways, and just mins from a variety of shopping/restaurants*IMMEDIATE OCCUPANCY*BUYERS/AGENTS MUST WEAR MASKS/GLOVES AND FOLLOW COVID 19 PROTOCOL
This property is off market, which means it's not currently listed for sale or rent on Zillow. This may be different from what's available on other websites or public sources.
