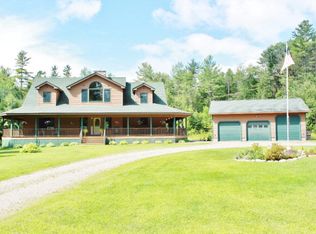Sold for $275,000 on 03/01/24
$275,000
139 Cringle Rd, Saranac, NY 12981
3beds
1,456sqft
Single Family Residence
Built in 2010
4.2 Acres Lot
$305,600 Zestimate®
$189/sqft
$2,246 Estimated rent
Home value
$305,600
$290,000 - $321,000
$2,246/mo
Zestimate® history
Loading...
Owner options
Explore your selling options
What's special
Nestled in the trees, a spacious 1400+ sqft home on 4.2 acres in Saranac, NY. Featuring an above-ground pool with an expansive deck, a large garage, mini split units in every room, and a large basement with bonus room. The open concept kitchen and living area add to the modern appeal and offer an inviting and comfortable living space. Sleek granite counters, a center island, and sliding doors to the deck are perfect for entertaining. The generous acreage provides ample outdoor opportunities, making it an appealing property for those seeking both tranquility and recreation. The primary bathroom shower is unfinished , seller is leaving the materials for buyer to complete.
Zillow last checked: 8 hours ago
Listing updated: August 28, 2024 at 09:43pm
Listed by:
Nicole Kurz,
The Z Group-NY
Bought with:
Tami Smith, 40SM1164590
Kavanaugh Realty-Plattsburgh
Source: ACVMLS,MLS#: 201101
Facts & features
Interior
Bedrooms & bathrooms
- Bedrooms: 3
- Bathrooms: 2
- Full bathrooms: 2
Primary bedroom
- Features: Hardwood
- Level: First
- Area: 27440 Square Feet
- Dimensions: 140 x 196
Bedroom
- Features: Hardwood
- Level: First
- Area: 20700 Square Feet
- Dimensions: 150 x 138
Bedroom 2
- Features: Hardwood
- Level: First
- Area: 20700 Square Feet
- Dimensions: 150 x 138
Primary bathroom
- Features: Ceramic Tile
- Level: First
- Area: 11280 Square Feet
- Dimensions: 120 x 94
Bathroom
- Features: Ceramic Tile
- Level: First
- Area: 9405 Square Feet
- Dimensions: 99 x 95
Kitchen
- Features: Ceramic Tile
- Level: First
- Area: 30388 Square Feet
- Dimensions: 142 x 214
Laundry
- Features: Ceramic Tile
- Level: First
- Area: 8410 Square Feet
- Dimensions: 58 x 145
Living room
- Features: Hardwood
- Level: First
- Area: 37202 Square Feet
- Dimensions: 178 x 209
Heating
- Baseboard, Oil, Wood Stove
Cooling
- Ceiling Fan(s), Multi Units
Appliances
- Included: Dishwasher, Electric Oven, Microwave, Refrigerator, Walk-In Cooler(s), Washer, Washer/Dryer
Features
- Granite Counters, Ceiling Fan(s), Open Floorplan, Walk-In Closet(s)
- Flooring: Ceramic Tile, Wood
- Windows: Vinyl Clad Windows
- Basement: Concrete,Partially Finished
Interior area
- Total structure area: 2,912
- Total interior livable area: 1,456 sqft
- Finished area above ground: 1,456
- Finished area below ground: 0
Property
Parking
- Parking features: Garage
- Has garage: Yes
Features
- Levels: One
- Patio & porch: Deck, Front Porch
- Exterior features: Garden, Lighting
- Pool features: Above Ground
- Has view: Yes
- View description: Pool, Trees/Woods
Lot
- Size: 4.20 Acres
- Features: Wooded
Details
- Additional structures: Garage(s)
- Parcel number: 216.37.8
Construction
Type & style
- Home type: SingleFamily
- Architectural style: Ranch
- Property subtype: Single Family Residence
Materials
- Asphalt, Vinyl Siding
- Foundation: Poured
- Roof: Asphalt
Condition
- Year built: 2010
Utilities & green energy
- Sewer: Septic Tank
- Water: Well Drilled
- Utilities for property: Internet Available
Community & neighborhood
Location
- Region: Saranac
- Subdivision: Other
Other
Other facts
- Listing agreement: Exclusive Right To Sell
- Listing terms: Cash,Conventional,FHA,VA Loan
- Road surface type: Gravel
Price history
| Date | Event | Price |
|---|---|---|
| 3/1/2024 | Sold | $275,000-5.2%$189/sqft |
Source: | ||
| 1/18/2024 | Pending sale | $290,000$199/sqft |
Source: | ||
| 1/10/2024 | Listed for sale | $290,000+2800%$199/sqft |
Source: | ||
| 6/30/2006 | Sold | $10,000$7/sqft |
Source: Public Record | ||
Public tax history
| Year | Property taxes | Tax assessment |
|---|---|---|
| 2024 | -- | $250,000 |
| 2023 | -- | $250,000 +20.2% |
| 2022 | -- | $208,000 +29.4% |
Find assessor info on the county website
Neighborhood: 12981
Nearby schools
GreatSchools rating
- 5/10Saranac Elementary SchoolGrades: PK-5Distance: 1.8 mi
- 7/10Saranac Middle SchoolGrades: 6-8Distance: 1.6 mi
- 6/10Saranac High SchoolGrades: 9-12Distance: 1.6 mi
