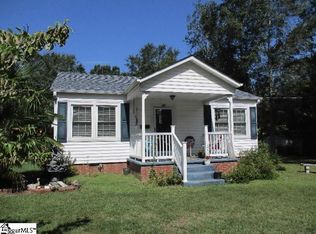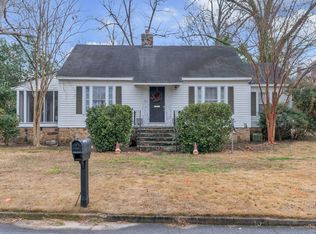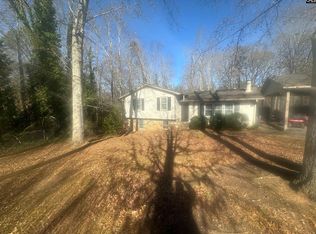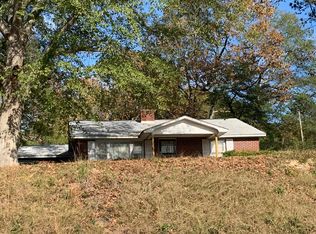Charming Ranch Home in Laurens, SC - Perfect for Comfortable Living. Welcome to this charming 3-bedroom, 1.5-bath ranch home, nestled on a spacious 1-acre lot in the heart of Laurens, SC. This inviting home offers a perfect blend of comfort and functionality, ideal for anyone looking for a peaceful retreat with easy access to city amenities. As you step inside, you’ll be greeted by a bright, open living area that flows effortlessly into the kitchen and dining spaces. The home offers plenty of storage options, with spacious closets and additional room for organization, making it an excellent choice for those who value convenience. With three comfortable bedrooms and 1.5 well-maintained bathrooms, this home provides ample space for you to grow and thrive. The expansive yard offers endless possibilities for outdoor activities, gardening, or even future expansion, all within the privacy of your own acreage. Situated in a quiet neighborhood, this home combines the best of both worlds—peaceful, rural living with easy access to the city’s shops, restaurants, and local amenities. Don't miss the opportunity to make this beautiful property your own.
Foreclosed
Est. $140,700
139 Courtney Rd, Laurens, SC 29360
3beds
1,887sqft
Single Family Residence, Residential
Built in ----
1 Acres Lot
$140,700 Zestimate®
$75/sqft
$-- HOA
What's special
Expansive yardPlenty of storage optionsSpacious closets
- 510 days |
- 5 |
- 1 |
Zillow last checked: 8 hours ago
Listing updated: May 27, 2025 at 05:54pm
Listed by:
Antwaun Murray 864-501-4392,
Vylla Home, Inc
Source: Greater Greenville AOR,MLS#: 1552681
Facts & features
Interior
Bedrooms & bathrooms
- Bedrooms: 3
- Bathrooms: 2
- Full bathrooms: 1
- 1/2 bathrooms: 1
- Main level bathrooms: 1
- Main level bedrooms: 3
Rooms
- Room types: Bonus Room/Rec Room
Primary bedroom
- Area: 154
- Dimensions: 14 x 11
Bedroom 2
- Area: 130
- Dimensions: 10 x 13
Bedroom 3
- Area: 120
- Dimensions: 10 x 12
Primary bathroom
- Features: Other
Dining room
- Area: 180
- Dimensions: 12 x 15
Kitchen
- Area: 104
- Dimensions: 8 x 13
Bonus room
- Area: 130
- Dimensions: 10 x 13
Heating
- Baseboard
Cooling
- Wall/Window Unit(s)
Appliances
- Included: Other, Electric Water Heater
- Laundry: 1st Floor
Features
- Other
- Flooring: Carpet, Ceramic Tile, Wood
- Basement: Partially Finished
- Has fireplace: No
- Fireplace features: None
Interior area
- Total structure area: 1,521
- Total interior livable area: 1,887 sqft
Property
Parking
- Total spaces: 1
- Parking features: Attached Carport, Carport, Concrete
- Garage spaces: 1
- Has carport: Yes
- Has uncovered spaces: Yes
Features
- Levels: One
- Stories: 1
- Patio & porch: Front Porch
Lot
- Size: 1 Acres
- Features: Sloped, 1/2 - Acre
Details
- Parcel number: 3260000003
Construction
Type & style
- Home type: SingleFamily
- Architectural style: Ranch
- Property subtype: Single Family Residence, Residential
Materials
- Brick Veneer, Vinyl Siding
- Foundation: Crawl Space/Slab, Basement
- Roof: Composition
Utilities & green energy
- Sewer: Septic Tank
- Water: Public
Community & HOA
Community
- Features: None
- Subdivision: None
HOA
- Has HOA: No
- Services included: None
Location
- Region: Laurens
Financial & listing details
- Price per square foot: $75/sqft
- Tax assessed value: $100,100
- Annual tax amount: $360
- Date on market: 4/9/2025
Visit our professional directory to find a foreclosure specialist in your area that can help with your home search.
Find a foreclosure agentForeclosure details
Estimated market value
$140,700
Estimated sales range
Not available
$1,257/mo
Price history
Price history
| Date | Event | Price |
|---|---|---|
| 5/23/2025 | Sold | $140,000$74/sqft |
Source: | ||
| 5/16/2025 | Pending sale | $140,000$74/sqft |
Source: | ||
| 4/14/2025 | Contingent | $140,000$74/sqft |
Source: | ||
| 4/9/2025 | Listed for sale | $140,000+5500%$74/sqft |
Source: | ||
| 8/22/2024 | Sold | $2,500-96.8%$1/sqft |
Source: Public Record Report a problem | ||
Public tax history
Public tax history
| Year | Property taxes | Tax assessment |
|---|---|---|
| 2024 | $360 +36.4% | $3,870 |
| 2023 | $264 -24.3% | $3,870 |
| 2022 | $349 +30.4% | $3,870 +14.8% |
Find assessor info on the county website
BuyAbility℠ payment
Estimated monthly payment
Boost your down payment with 6% savings match
Earn up to a 6% match & get a competitive APY with a *. Zillow has partnered with to help get you home faster.
Learn more*Terms apply. Match provided by Foyer. Account offered by Pacific West Bank, Member FDIC.Climate risks
Neighborhood: 29360
Nearby schools
GreatSchools rating
- 6/10Laurens Elementary SchoolGrades: PK-5Distance: 2.2 mi
- 2/10Laurens Middle SchoolGrades: 6-8Distance: 1.1 mi
- 3/10Laurens District 55 High SchoolGrades: 9-12Distance: 1.3 mi
Schools provided by the listing agent
- Elementary: Laurens
- Middle: Laurens
- High: Laurens Dist 55
Source: Greater Greenville AOR. This data may not be complete. We recommend contacting the local school district to confirm school assignments for this home.
- Loading



