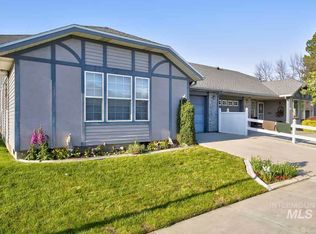Sold
Price Unknown
139 Country Lane Loop, Payette, ID 83661
2beds
2baths
1,131sqft
Townhouse
Built in 1994
3,789.72 Square Feet Lot
$251,100 Zestimate®
$--/sqft
$1,482 Estimated rent
Home value
$251,100
$239,000 - $264,000
$1,482/mo
Zestimate® history
Loading...
Owner options
Explore your selling options
What's special
Beautifully maintained move-in ready townhome with two bedrooms, two bathrooms, and a two car garage. Enjoy low maintenance living in Little Country Village, a quaint 55+ community. Thoughtfully designed split bedroom layout with new LVP flooring in the living and dining area and new countertops in the kitchen. The master suite features two oversized closets, linen storage, dual vanities, and a walk-in shower. The 2nd bedroom is generously sized and has a walk-in closet. Refrigerator, washer, dryer, and water filtration system in the kitchen are included. Furnace is brand new (November 2023) and the roof was replaced in 2018. HOA covers lawn maintenance, snow removal, irrigation, and access to the clubhouse.
Zillow last checked: 8 hours ago
Listing updated: May 16, 2024 at 03:23pm
Listed by:
Courtney Homan 208-954-2457,
JPAR Live Local
Bought with:
Rebecca Knott
Tailored Real Estate, LLC
Source: IMLS,MLS#: 98902118
Facts & features
Interior
Bedrooms & bathrooms
- Bedrooms: 2
- Bathrooms: 2
- Main level bathrooms: 2
- Main level bedrooms: 2
Primary bedroom
- Level: Main
- Area: 176
- Dimensions: 16 x 11
Bedroom 2
- Level: Main
- Area: 120
- Dimensions: 12 x 10
Kitchen
- Level: Main
- Area: 120
- Dimensions: 12 x 10
Living room
- Level: Main
- Area: 240
- Dimensions: 16 x 15
Heating
- Forced Air, Natural Gas
Cooling
- Central Air
Appliances
- Included: Gas Water Heater, Dishwasher, Disposal, Microwave, Oven/Range Freestanding, Refrigerator, Washer, Dryer
Features
- Bath-Master, Bed-Master Main Level, Split Bedroom, Great Room, Double Vanity, Walk-In Closet(s), Breakfast Bar, Laminate Counters, Number of Baths Main Level: 2
- Flooring: Carpet, Vinyl
- Has basement: No
- Has fireplace: No
Interior area
- Total structure area: 1,131
- Total interior livable area: 1,131 sqft
- Finished area above ground: 1,131
- Finished area below ground: 0
Property
Parking
- Total spaces: 2
- Parking features: Attached, Driveway
- Attached garage spaces: 2
- Has uncovered spaces: Yes
Features
- Levels: One
- Fencing: Partial,Vinyl
Lot
- Size: 3,789 sqft
- Dimensions: 90 x 41
- Features: Sm Lot 5999 SF, Near Public Transit, Sidewalks, Auto Sprinkler System, Pressurized Irrigation Sprinkler System
Details
- Parcel number: P1450001003D
Construction
Type & style
- Home type: Townhouse
- Property subtype: Townhouse
Materials
- Frame, Metal Siding, Vinyl Siding
- Roof: Composition
Condition
- Year built: 1994
Utilities & green energy
- Water: Public
- Utilities for property: Sewer Connected, Cable Connected
Community & neighborhood
Senior living
- Senior community: Yes
Location
- Region: Payette
- Subdivision: Little Country Village
HOA & financial
HOA
- Has HOA: Yes
- HOA fee: $777 annually
Other
Other facts
- Listing terms: Cash,Conventional,USDA Loan,VA Loan
- Ownership: Fee Simple,Fractional Ownership: No
- Road surface type: Paved
Price history
Price history is unavailable.
Public tax history
| Year | Property taxes | Tax assessment |
|---|---|---|
| 2025 | -- | $245,051 |
Find assessor info on the county website
Neighborhood: 83661
Nearby schools
GreatSchools rating
- NAPayette Primary SchoolGrades: PK-3Distance: 0.2 mi
- 2/10Mc Cain Middle SchoolGrades: 6-8Distance: 0.6 mi
- 3/10Payette High SchoolGrades: 9-12Distance: 0.8 mi
Schools provided by the listing agent
- Elementary: Payette
- Middle: McCain
- High: Payette
- District: Payette School District #371
Source: IMLS. This data may not be complete. We recommend contacting the local school district to confirm school assignments for this home.
