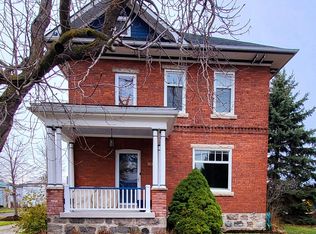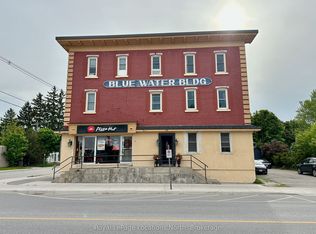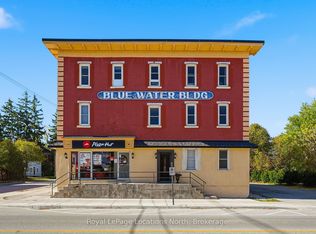Welcome to 139 Cook St. where beauty and charm meets contemporary style. Walk into the Bright Living space with a new Gas Fireplace (2020) Following through to a Custom Built Kitchen (2020) by a Local Cabinet maker featuring Quartz Countertops, Island and high end appliances. This open space is great for entertaining and intimate dining. Down the hall you will find a 3 piece bath with new vanity, Quartz counter top and walk in shower (2020) and also a large main floor bedroom. New engineered Hardwood and tile all new throughout the main floor (2020). Upstairs Features 3 bright and updated bedrooms and a large 5 piece bath (2020). Refinished hardwood floors adds to the charm and heritage of Meaford's flooring industry. The lower level of the Home boasts a large recreation room perfect kids or entertaining, Storage Room and a large laundry/Utility room with a workbench. Additional upgrades include: Windows and Doors (2020), New Plumbing (2020), Electrical (2020), Decks (2020). Ready for you to move right in! **Urea Formaldehyde Insulation was found in Renovation and had clean tests come back**
This property is off market, which means it's not currently listed for sale or rent on Zillow. This may be different from what's available on other websites or public sources.


