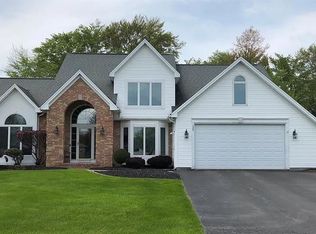This one of a kind, gorgeous 4 Bedroom, 3 Bathroom, 2,400+ sq ft Colonial won't last long! Enter this updated beauty through the stunning two-story open foyer. Enjoy the spacious living & formal dining room & entertain in the open concept layout with a gourmet eat-in kitchen & dry bar with granite countertops open to the large family room with gas fireplace & crown molding throughout. Take the entertaining outside to the gorgeous stamped concrete patio with in-ground salt water pool & hot tub; a resort-like backyard. Finished heated garage offers great extra space. 4 spacious bedrooms w/hardwoods throughout & gorgeous master retreat w/spa-like bath. Bonuses: newer mechanics, full-house generator, tankless hot water tank, sprinkler system, & so much more. First showings at open house!
This property is off market, which means it's not currently listed for sale or rent on Zillow. This may be different from what's available on other websites or public sources.
