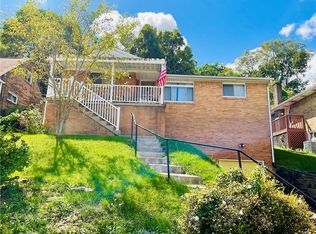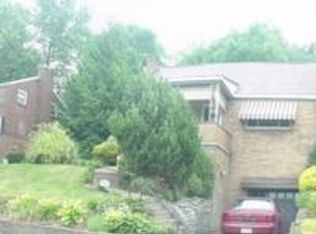Sold for $225,000 on 10/17/25
$225,000
139 Clubvue Dr, West Mifflin, PA 15122
2beds
1,172sqft
Single Family Residence
Built in 1959
6,198.59 Square Feet Lot
$224,100 Zestimate®
$192/sqft
$1,367 Estimated rent
Home value
$224,100
$213,000 - $235,000
$1,367/mo
Zestimate® history
Loading...
Owner options
Explore your selling options
What's special
Welcome to 139 Clubvue Drive! This turn key, meticulously cared for home has many upgrades including: New kitchen w/ quartz counter tops/ stainless steel appliance. New windows, roof, gutters/downspouts, refinished deck, new fence, new lighting through-out, bathroom upgrades, newer furnace/ac and new washer/dryer included. Fresh paint throughout, beautiful original hardwood floors. Located in a beautiful, quiet neighborhood, minutes from Westwood Golf Club, West Mifflin High School, The Waterfront. The large, bright living room has many windows with great views. Main bathroom includes a whirlpool tub, new vanity w/ heated mirror. French doors lead out the a private fenced in back yard w/ 2 patios and a refinished side deck and fresh landscaping. The lower level rec. room is great peace and quiet, and could be used as a family room or game room- equipped with a full size fridge and full bar area. A bonus room could be used as an office or storage. Just move right in!
Zillow last checked: 8 hours ago
Listing updated: October 19, 2025 at 03:47pm
Listed by:
Devin Eutsey 724-933-6300,
RE/MAX SELECT REALTY
Bought with:
Katerina Fritsky, RS366517
RE/MAX REALTY BROKERS
Source: WPMLS,MLS#: 1717457 Originating MLS: West Penn Multi-List
Originating MLS: West Penn Multi-List
Facts & features
Interior
Bedrooms & bathrooms
- Bedrooms: 2
- Bathrooms: 2
- Full bathrooms: 2
Primary bedroom
- Level: Main
- Dimensions: 12x12
Bedroom 2
- Level: Main
- Dimensions: 9x11
Bonus room
- Level: Basement
- Dimensions: 11x17
Dining room
- Level: Main
- Dimensions: 9x11
Kitchen
- Level: Main
- Dimensions: 11x12
Laundry
- Level: Basement
- Dimensions: 25x22
Living room
- Level: Main
- Dimensions: 21x11
Heating
- Forced Air, Gas
Cooling
- Central Air, Electric
Appliances
- Included: Some Gas Appliances, Dryer, Dishwasher, Disposal, Microwave, Refrigerator, Stove, Washer
Features
- Jetted Tub, Window Treatments
- Flooring: Ceramic Tile, Hardwood
- Windows: Multi Pane, Screens, Window Treatments
- Basement: Finished,Walk-Out Access
- Has fireplace: No
Interior area
- Total structure area: 1,172
- Total interior livable area: 1,172 sqft
Property
Parking
- Total spaces: 1
- Parking features: Built In, Garage Door Opener
- Has attached garage: Yes
Features
- Levels: One
- Stories: 1
- Pool features: None
- Has spa: Yes
Lot
- Size: 6,198 sqft
- Dimensions: 125 x 50 x 132 x 35 x 16
Details
- Parcel number: 0182L00127000000
Construction
Type & style
- Home type: SingleFamily
- Architectural style: Bungalow,Ranch
- Property subtype: Single Family Residence
Materials
- Brick
- Roof: Asphalt
Condition
- Resale
- Year built: 1959
Utilities & green energy
- Sewer: Public Sewer
- Water: Public
Community & neighborhood
Community
- Community features: Public Transportation
Location
- Region: West Mifflin
- Subdivision: Clubvue Estates
Price history
| Date | Event | Price |
|---|---|---|
| 10/19/2025 | Pending sale | $229,999+2.2%$196/sqft |
Source: | ||
| 10/17/2025 | Sold | $225,000-2.2%$192/sqft |
Source: | ||
| 8/28/2025 | Contingent | $229,999$196/sqft |
Source: | ||
| 8/23/2025 | Price change | $229,9990%$196/sqft |
Source: | ||
| 8/21/2025 | Listed for sale | $230,000+54.4%$196/sqft |
Source: | ||
Public tax history
| Year | Property taxes | Tax assessment |
|---|---|---|
| 2025 | $3,906 +6.3% | $90,000 |
| 2024 | $3,675 +763.2% | $90,000 |
| 2023 | $426 | $90,000 |
Find assessor info on the county website
Neighborhood: 15122
Nearby schools
GreatSchools rating
- 4/10West Mifflin Area Middle SchoolGrades: 4-8Distance: 0.9 mi
- 2/10West Mifflin Area High SchoolGrades: 9-12Distance: 0.8 mi
Schools provided by the listing agent
- District: West Mifflin Area
Source: WPMLS. This data may not be complete. We recommend contacting the local school district to confirm school assignments for this home.

Get pre-qualified for a loan
At Zillow Home Loans, we can pre-qualify you in as little as 5 minutes with no impact to your credit score.An equal housing lender. NMLS #10287.

