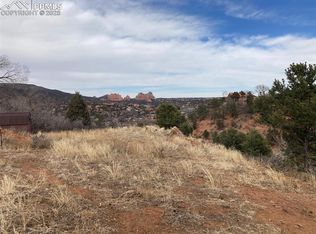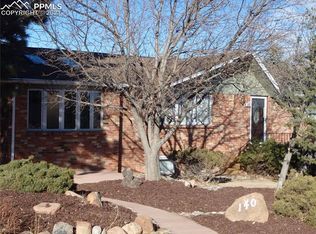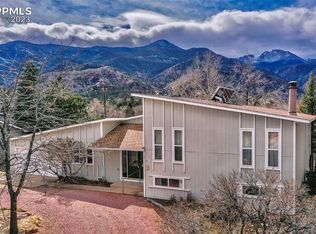Sold for $682,000
$682,000
139 Clarksley Rd, Manitou Springs, CO 80829
4beds
2,184sqft
Single Family Residence
Built in 1955
0.27 Acres Lot
$666,100 Zestimate®
$312/sqft
$2,816 Estimated rent
Home value
$666,100
$633,000 - $699,000
$2,816/mo
Zestimate® history
Loading...
Owner options
Explore your selling options
What's special
This stunning property located in the highly desirable Crystal Hills neighborhood of Manitou Springs, CO offers the perfect combination of luxury, comfort, and accessibility. One of the highlights of this property is its eligibility for a short-term rental license, making it a fantastic investment opportunity for generating additional income. Boasting breathtaking views of the Garden of the Gods, this property features an expansive walk-out deck accessible from multiple rooms. Enjoy stunning sunsets and panoramic views every day! Inside, the open floor plan welcomes you with an abundance of natural light that floods in through Amerimax & Anderson windows. The spacious living area is perfect for entertaining guests, and a surround sound system throughout the house adds to the ambiance. The updated kitchen features elegant tile floors, coriander countertops, and stainless steel appliances. The formal living room has been recently updated with sanded and stained hardwood floors and fresh paint, creating a warm and inviting atmosphere. Downstairs, the cozy living area features beautiful porcelain tile flooring and a masonry fireplace with a built-in bench. The lower-level bathroom is equipped with a double-headed shower that is also handicap accessible, and a jetted tub, providing a luxurious spa-like experience. With handicap accessibility throughout the home, everyone can enjoy the space. Outside, the property offers ample storage with two sheds, both equipped with power, and a personal catio for your furry friends. The new electric panel upgraded in 2023, the 50-gallon water heater, and the 95% efficiency furnace ensure your comfort all year round. Plus, the Class 4 Hail Resistant Roof has a transferrable warranty, providing peace of mind. This exceptional opportunity to own a piece of paradise in a beautiful location.
Zillow last checked: 8 hours ago
Listing updated: June 03, 2023 at 06:17am
Listed by:
Whitney Lewis GRI 719-685-6773,
Lewis Embers Real Estate
Bought with:
Sarah Fleischer
Exp Realty LLC
Source: Pikes Peak MLS,MLS#: 6536504
Facts & features
Interior
Bedrooms & bathrooms
- Bedrooms: 4
- Bathrooms: 2
- Full bathrooms: 1
- 3/4 bathrooms: 1
Basement
- Area: 1092
Heating
- Forced Air, Natural Gas
Cooling
- Attic Fan, Ceiling Fan(s), Central Air
Appliances
- Included: 220v in Kitchen, Dishwasher, Disposal, Dryer, Gas in Kitchen, Microwave, Refrigerator, Self Cleaning Oven, Washer
- Laundry: In Basement, Electric Hook-up, Gas Hook-up
Features
- High Speed Internet, Pantry
- Flooring: Carpet, Tile, Wood
- Basement: Full,Finished
- Has fireplace: Yes
- Fireplace features: Basement, Gas, Insert, Masonry
Interior area
- Total structure area: 2,184
- Total interior livable area: 2,184 sqft
- Finished area above ground: 1,092
- Finished area below ground: 1,092
Property
Parking
- Total spaces: 2
- Parking features: Attached, Garage Door Opener, Concrete Driveway
- Attached garage spaces: 2
Accessibility
- Accessibility features: Bathroom Access, Hand Rails, Accessible Kitchen, Accessible Approach with Ramp, Accessible Doors, Other, See Prop Desc Remarks
Features
- Patio & porch: Other
- Fencing: Back Yard
- Has view: Yes
- View description: Panoramic, City, Mountain(s), View of Pikes Peak, View of Rock Formations
Lot
- Size: 0.27 Acres
- Features: Backs to City/Cnty/State/Natl OS, Backs to Open Space, Cul-De-Sac, Foothill, Hillside, Wooded, Hiking Trail, Near Fire Station, Near Park, Near Public Transit, Near Schools, Near Shopping Center, Landscaped
Details
- Additional structures: Workshop, Storage
- Parcel number: 7404413031
Construction
Type & style
- Home type: SingleFamily
- Architectural style: Ranch
- Property subtype: Single Family Residence
Materials
- Brick, Stone, Framed on Lot
- Foundation: Walk Out
- Roof: Composite Shingle
Condition
- Existing Home
- New construction: No
- Year built: 1955
Utilities & green energy
- Electric: 220 Volts in Garage
- Water: Municipal
- Utilities for property: Natural Gas Connected
Green energy
- Indoor air quality: Radon System
Community & neighborhood
Location
- Region: Manitou Springs
Other
Other facts
- Listing terms: Cash,Conventional,FHA,Other,VA Loan
Price history
| Date | Event | Price |
|---|---|---|
| 5/30/2023 | Sold | $682,000+0.4%$312/sqft |
Source: | ||
| 4/25/2023 | Contingent | $679,000$311/sqft |
Source: | ||
| 4/15/2023 | Listed for sale | $679,000$311/sqft |
Source: | ||
| 4/12/2023 | Listing removed | -- |
Source: | ||
| 4/11/2023 | Listed for sale | $679,000$311/sqft |
Source: | ||
Public tax history
| Year | Property taxes | Tax assessment |
|---|---|---|
| 2024 | $2,371 +70.9% | $38,600 |
| 2023 | $1,388 -4.1% | $38,600 +50.1% |
| 2022 | $1,447 | $25,720 -2.8% |
Find assessor info on the county website
Neighborhood: 80829
Nearby schools
GreatSchools rating
- 5/10Ute Pass Elementary SchoolGrades: PK-6Distance: 7 mi
- 6/10Manitou Springs Middle SchoolGrades: 6-8Distance: 0.7 mi
- 8/10Manitou Springs High SchoolGrades: 9-12Distance: 0.6 mi
Schools provided by the listing agent
- Elementary: Manitou Springs
- Middle: Manitou Springs
- High: Manitou Springs
- District: Manitou Springs-14
Source: Pikes Peak MLS. This data may not be complete. We recommend contacting the local school district to confirm school assignments for this home.
Get a cash offer in 3 minutes
Find out how much your home could sell for in as little as 3 minutes with a no-obligation cash offer.
Estimated market value$666,100
Get a cash offer in 3 minutes
Find out how much your home could sell for in as little as 3 minutes with a no-obligation cash offer.
Estimated market value
$666,100


