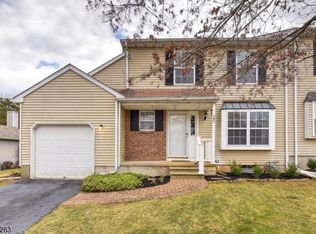Move right into this beautiful 3 BR, 2.5 Bath Duplex with full basement and garage. This wonderful home features updated eat in kitchen w/ maple cabinetry, granite tops, and GE SS appliance package. Kitchen opens to sunken family room with bamboo wood floors, vaulted ceiling and sliding doors to large deck overlooking private backyard. Sun filled living room with picture window opens to dining room with hardwood floors. Large pantry, laundry room and powder room complete the spacious first level. 2nd floor features Master BR with walk in closet, linen closet, plus renovated full bathroom. 2 additional bedrooms and hall bathroom complete 2nd level. Full basement includes recreation area and plenty of storage. Newer water heater and HVAC. This turn key home is a must see!
This property is off market, which means it's not currently listed for sale or rent on Zillow. This may be different from what's available on other websites or public sources.
