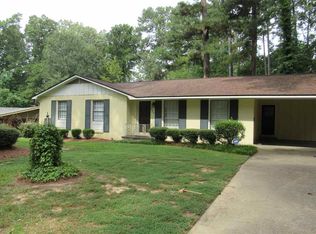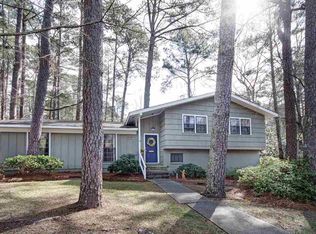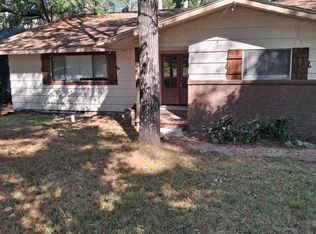Closed
Price Unknown
139 Chippewa Cir, Jackson, MS 39211
4beds
2,388sqft
Residential, Single Family Residence
Built in 1959
0.36 Acres Lot
$258,800 Zestimate®
$--/sqft
$2,661 Estimated rent
Home value
$258,800
$212,000 - $316,000
$2,661/mo
Zestimate® history
Loading...
Owner options
Explore your selling options
What's special
Welcome to 139 Chippewa Circle. This Beautiful 4 bedroom, 3 1/2 bath home offers 2,388 square feet of spacious living. Step inside to find an open-concept layout perfect for both everyday living and entertaining.
The kitchen features stainless appliances, a large eat in bar, plenty of custom cabinets and a 6 burner gas range. Perhaps the best feature of this kitchen is the large butler's pantry with room for an extra refrigerator or deep freezer, cabinets and counter space as well as built in wine refrigerator.
The spacious primary bedroom hosts two walk in closets, a new tiled shower and beautiful free standing tub. Down the hall you will find three guest rooms and two more full bathrooms.
Outside, enjoy a private backyard with a deck that is perfect for grilling and entertaining.
This home is centrally located near all the best hospitals, shopping and restaurants. Call today for your private showing.
Zillow last checked: 8 hours ago
Listing updated: May 30, 2025 at 12:58pm
Listed by:
Jennifer Murray 601-951-1156,
ASPIRE REAL ESTATE LLC
Bought with:
Stephanie P Cummins, B18181
Front Gate Realty LLC
Source: MLS United,MLS#: 4110438
Facts & features
Interior
Bedrooms & bathrooms
- Bedrooms: 4
- Bathrooms: 4
- Full bathrooms: 3
- 1/2 bathrooms: 1
Heating
- Central, Natural Gas
Cooling
- Ceiling Fan(s), Central Air, Electric
Appliances
- Included: Dishwasher, Disposal, Oven, Range Hood, Stainless Steel Appliance(s), Water Heater, Wine Refrigerator
- Laundry: In Hall, Laundry Room, Main Level
Features
- Breakfast Bar, Built-in Features, Ceiling Fan(s), Crown Molding, Eat-in Kitchen, Granite Counters, His and Hers Closets, Kitchen Island, Open Floorplan, Pantry, Primary Downstairs, Storage, Walk-In Closet(s)
- Flooring: Concrete, Wood
- Doors: Dead Bolt Lock(s), Double Entry, French Doors
- Windows: Vinyl
- Has fireplace: No
Interior area
- Total structure area: 2,388
- Total interior livable area: 2,388 sqft
Property
Parking
- Total spaces: 2
- Parking features: Carport, Driveway, Storage, Direct Access, Concrete
- Carport spaces: 2
- Has uncovered spaces: Yes
Features
- Levels: One
- Stories: 1
- Patio & porch: Deck, Front Porch, Porch
- Exterior features: Private Yard, Rain Gutters
- Fencing: Back Yard,Fenced
Lot
- Size: 0.36 Acres
- Features: Front Yard, Landscaped
Details
- Parcel number: 05790134000
Construction
Type & style
- Home type: SingleFamily
- Architectural style: Traditional
- Property subtype: Residential, Single Family Residence
Materials
- Brick, Siding
- Foundation: Combination
- Roof: Architectural Shingles
Condition
- New construction: No
- Year built: 1959
Utilities & green energy
- Sewer: Public Sewer
- Water: Public
- Utilities for property: Cable Available, Electricity Connected, Natural Gas Connected, Sewer Connected, Water Connected
Community & neighborhood
Security
- Security features: Smoke Detector(s)
Location
- Region: Jackson
- Subdivision: Meadowbrook Hills
Price history
| Date | Event | Price |
|---|---|---|
| 5/30/2025 | Sold | -- |
Source: MLS United #4110438 Report a problem | ||
| 5/1/2025 | Pending sale | $288,000$121/sqft |
Source: MLS United #4110438 Report a problem | ||
| 4/17/2025 | Listed for sale | $288,000+130.4%$121/sqft |
Source: MLS United #4110438 Report a problem | ||
| 10/15/2008 | Listing removed | $125,000$52/sqft |
Source: Z57 #194102 Report a problem | ||
| 8/16/2008 | Listed for sale | $125,000$52/sqft |
Source: Z57 #194102 Report a problem | ||
Public tax history
| Year | Property taxes | Tax assessment |
|---|---|---|
| 2024 | $2,675 +0.6% | $15,388 |
| 2023 | $2,660 | $15,388 |
| 2022 | -- | $15,388 |
Find assessor info on the county website
Neighborhood: 39211
Nearby schools
GreatSchools rating
- 7/10Casey Elementary SchoolGrades: K-5Distance: 0.5 mi
- 7/10Bailey Middle APACGrades: 6-8Distance: 2.8 mi
- 7/10Murrah High SchoolGrades: 9-12Distance: 2.5 mi
Schools provided by the listing agent
- Elementary: Casey
- Middle: Bailey APAC
- High: Murrah
Source: MLS United. This data may not be complete. We recommend contacting the local school district to confirm school assignments for this home.


