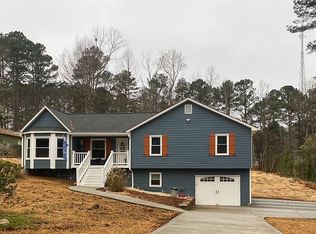Closed
$455,000
139 Childers Rd, Canton, GA 30115
4beds
2,359sqft
Single Family Residence, Residential
Built in 1994
1.34 Acres Lot
$497,100 Zestimate®
$193/sqft
$2,545 Estimated rent
Home value
$497,100
$472,000 - $522,000
$2,545/mo
Zestimate® history
Loading...
Owner options
Explore your selling options
What's special
Beautiful 4/3 Low-Country Charmer on 1.3 Acres! Primary on main with brand new carpet ***plus an additional guest bedroom on main as well! Great floor plan for entertaining. Nice and large Gourmet Kitchen with stainless appliances, granite tops ***and spacious breakfast area that overlooks great room with warm stone fireplace. Upstairs has two additional generously-sized bedrooms with large closets and full bath. Lots of storage. BRAND NEW French doors off of the great room open to custom stone patio and private, level, fenced backyard. Don't miss the storage shed out back --could be a real treasure if restored! Detached two car garage with permanent stairs to additional sq/ft on second floor already pre-wired and ready for your finish! A stone's throw to downtown Holly Springs, walking distance to the amazing new HOLLY SPRINGS TOWN CENTER and no HOA!! Put this one on your list! Newer High-Efficiency Trane HVAC systems and water heater. So much potential here - add your own updates and custom touches to make this an amazing home!!
Zillow last checked: 8 hours ago
Listing updated: August 08, 2023 at 08:21am
Listing Provided by:
Jay Voorhees,
RE/MAX Around Atlanta Realty 770-314-8552,
Marie Torrance,
RE/MAX Around Atlanta Realty
Bought with:
Gina DiResta
Broker Builders, LLC
Source: FMLS GA,MLS#: 7246734
Facts & features
Interior
Bedrooms & bathrooms
- Bedrooms: 4
- Bathrooms: 3
- Full bathrooms: 3
- Main level bathrooms: 2
- Main level bedrooms: 2
Primary bedroom
- Features: Master on Main, Oversized Master, Roommate Floor Plan
- Level: Master on Main, Oversized Master, Roommate Floor Plan
Bedroom
- Features: Master on Main, Oversized Master, Roommate Floor Plan
Primary bathroom
- Features: Separate Tub/Shower, Soaking Tub
Dining room
- Features: Seats 12+, Separate Dining Room
Kitchen
- Features: Cabinets Stain, Eat-in Kitchen, Laminate Counters
Heating
- Forced Air, Natural Gas
Cooling
- Central Air, Zoned
Appliances
- Included: Dishwasher, Disposal, Gas Oven, Gas Range, Gas Water Heater
- Laundry: Main Level, Mud Room
Features
- Entrance Foyer, Entrance Foyer 2 Story, High Speed Internet, Vaulted Ceiling(s), Walk-In Closet(s)
- Flooring: Carpet, Laminate
- Windows: Bay Window(s), Double Pane Windows, Insulated Windows
- Basement: None
- Attic: Pull Down Stairs,Permanent Stairs
- Number of fireplaces: 1
- Fireplace features: Factory Built, Great Room
- Common walls with other units/homes: No Common Walls
Interior area
- Total structure area: 2,359
- Total interior livable area: 2,359 sqft
- Finished area above ground: 2,359
- Finished area below ground: 0
Property
Parking
- Total spaces: 2
- Parking features: Detached, Garage, Garage Door Opener, Kitchen Level, Level Driveway, Storage
- Garage spaces: 2
- Has uncovered spaces: Yes
Accessibility
- Accessibility features: None
Features
- Levels: Two
- Stories: 2
- Patio & porch: Deck, Front Porch, Patio, Wrap Around
- Exterior features: Storage, No Dock
- Pool features: None
- Spa features: None
- Fencing: Back Yard
- Has view: Yes
- View description: Trees/Woods
- Waterfront features: None
- Body of water: None
Lot
- Size: 1.34 Acres
- Dimensions: 144X462X197X331
- Features: Back Yard, Level, Private, Wooded
Details
- Additional structures: Shed(s)
- Additional parcels included: 15N14B00000081000
- Parcel number: 15N14B 081
- Other equipment: None
- Horse amenities: None
Construction
Type & style
- Home type: SingleFamily
- Architectural style: Cape Cod,Country,Traditional
- Property subtype: Single Family Residence, Residential
Materials
- Concrete, Vinyl Siding
- Foundation: Slab
- Roof: Composition
Condition
- Resale
- New construction: No
- Year built: 1994
Utilities & green energy
- Electric: 110 Volts, 220 Volts
- Sewer: Septic Tank
- Water: Public
- Utilities for property: Cable Available, Natural Gas Available, Phone Available, Water Available, Other
Green energy
- Energy efficient items: None
- Energy generation: None
Community & neighborhood
Security
- Security features: None
Community
- Community features: Near Shopping, Near Trails/Greenway
Location
- Region: Canton
- Subdivision: Childers
HOA & financial
HOA
- Has HOA: No
Other
Other facts
- Listing terms: Cash,Conventional,Other
- Ownership: Fee Simple
- Road surface type: Paved
Price history
| Date | Event | Price |
|---|---|---|
| 7/31/2023 | Sold | $455,000+4.1%$193/sqft |
Source: | ||
| 7/27/2023 | Pending sale | $437,000$185/sqft |
Source: | ||
| 7/19/2023 | Contingent | $437,000$185/sqft |
Source: | ||
| 7/19/2023 | Listed for sale | $437,000+90.1%$185/sqft |
Source: | ||
| 10/20/2017 | Sold | $229,900$97/sqft |
Source: | ||
Public tax history
| Year | Property taxes | Tax assessment |
|---|---|---|
| 2024 | $1,967 -57.5% | $182,944 -0.8% |
| 2023 | $4,625 +25.9% | $184,360 +32% |
| 2022 | $3,673 +6.6% | $139,656 +25.8% |
Find assessor info on the county website
Neighborhood: 30115
Nearby schools
GreatSchools rating
- 7/10Holly Springs Elementary SchoolGrades: PK-5Distance: 2.1 mi
- 7/10Rusk Middle SchoolGrades: 6-8Distance: 4.8 mi
- 8/10Sequoyah High SchoolGrades: 9-12Distance: 4.5 mi
Schools provided by the listing agent
- Elementary: Holly Springs - Cherokee
- Middle: Dean Rusk
- High: Sequoyah
Source: FMLS GA. This data may not be complete. We recommend contacting the local school district to confirm school assignments for this home.
Get a cash offer in 3 minutes
Find out how much your home could sell for in as little as 3 minutes with a no-obligation cash offer.
Estimated market value
$497,100
