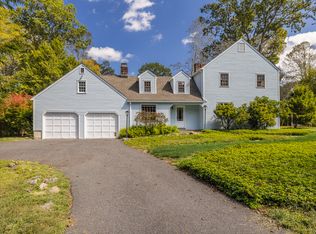Sold for $720,000
$720,000
139 Charter Oak Road, Southbury, CT 06488
4beds
3,206sqft
Single Family Residence
Built in 1972
0.92 Acres Lot
$770,100 Zestimate®
$225/sqft
$3,931 Estimated rent
Home value
$770,100
$678,000 - $870,000
$3,931/mo
Zestimate® history
Loading...
Owner options
Explore your selling options
What's special
This home has it all!! Desirable location on a very pretty, nicely landscaped, level lot in Pierce's Colonial Acres. Very well maintained and completely updated home with a legal in-law apartment. Gleaming, hardwood floors throughout. Form Din Rm w/custom trim, chair railing and French doors leading to the patio. The form LR has a fireplace, lovely hardwood floor and crown molding. The Sunny and Bright kitchen was recently remodeled with a breakfast bar, dining area, new stainless appliances, pantry and sliders leading out to the 16 X 20 Screened porch, perfect for casual summer entertaining. The bedrooms are all generous in size and the primary bedroom has plenty of closet space, hardwood floor and a nicely remodeled bathroom with dual sinks and tiled shower. The other 3 bedrooms have hardwood flooring as well and the shared bath has nicely been remodeled too. The in-law apartment is updated and has a fully applianced kitchen, a dining area, sitting room, 2 bedrooms and a full bath. The backyard is level and is partially fenced and nicely landscaped. You can enjoy BBQ's or a firepit on the patio or relax in the screen porch with the ceiling fan on while reading a good book or taking a summertime nap on a warm day. Truly, a wonderful home with so much to offer. Just move right in and enjoy your summer! Town offers excellent schools, great restaurants and shopping areas. Wonderful town green and nice parks. Lakes and public recreational facilities near by.
Zillow last checked: 8 hours ago
Listing updated: October 01, 2024 at 01:30am
Listed by:
Marian Van Egas 203-228-0393,
Berkshire Hathaway NE Prop. 203-264-2880
Bought with:
Cheryl Bertini, RES.0810926
Redfin Corporation
Source: Smart MLS,MLS#: 24026953
Facts & features
Interior
Bedrooms & bathrooms
- Bedrooms: 4
- Bathrooms: 4
- Full bathrooms: 3
- 1/2 bathrooms: 1
Primary bedroom
- Features: Walk-In Closet(s), Hardwood Floor
- Level: Upper
- Area: 252 Square Feet
- Dimensions: 14 x 18
Bedroom
- Features: Hardwood Floor
- Level: Upper
- Area: 234 Square Feet
- Dimensions: 13 x 18
Bedroom
- Features: Hardwood Floor
- Level: Upper
- Area: 182 Square Feet
- Dimensions: 13 x 14
Bedroom
- Features: Hardwood Floor
- Level: Upper
- Area: 144 Square Feet
- Dimensions: 12 x 12
Dining room
- Features: Hardwood Floor
- Level: Main
- Area: 169 Square Feet
- Dimensions: 13 x 13
Family room
- Features: Fireplace, Hardwood Floor
- Level: Main
- Area: 260 Square Feet
- Dimensions: 13 x 20
Kitchen
- Features: Remodeled, Granite Counters, Dining Area, Pantry, Sliders
- Level: Main
- Area: 300 Square Feet
- Dimensions: 15 x 20
Living room
- Features: Fireplace, Hardwood Floor
- Level: Main
- Area: 300 Square Feet
- Dimensions: 15 x 20
Office
- Level: Main
Other
- Features: Remodeled, Breakfast Nook, Dining Area, Full Bath, Wall/Wall Carpet
- Level: Upper
- Area: 576 Square Feet
- Dimensions: 24 x 24
Heating
- Forced Air, Oil
Cooling
- Central Air
Appliances
- Included: Oven/Range, Microwave, Refrigerator, Dishwasher, Washer, Dryer, Electric Water Heater, Tankless Water Heater
- Laundry: Main Level
Features
- Central Vacuum, Entrance Foyer, In-Law Floorplan
- Windows: Thermopane Windows
- Basement: Full,Hatchway Access
- Attic: Pull Down Stairs
- Number of fireplaces: 2
Interior area
- Total structure area: 3,206
- Total interior livable area: 3,206 sqft
- Finished area above ground: 3,206
Property
Parking
- Total spaces: 2
- Parking features: Attached, Garage Door Opener
- Attached garage spaces: 2
Features
- Patio & porch: Enclosed, Porch
- Exterior features: Garden
- Fencing: Partial
Lot
- Size: 0.92 Acres
- Features: Subdivided, Wooded, Level, Landscaped
Details
- Additional structures: Shed(s)
- Parcel number: 1328630
- Zoning: R-60
Construction
Type & style
- Home type: SingleFamily
- Architectural style: Colonial
- Property subtype: Single Family Residence
Materials
- Wood Siding
- Foundation: Concrete Perimeter
- Roof: Asphalt
Condition
- New construction: No
- Year built: 1972
Utilities & green energy
- Sewer: Septic Tank
- Water: Well
- Utilities for property: Cable Available
Green energy
- Energy efficient items: Thermostat, Windows
Community & neighborhood
Community
- Community features: Golf, Health Club, Library, Medical Facilities, Park, Pool, Stables/Riding, Tennis Court(s)
Location
- Region: Southbury
Price history
| Date | Event | Price |
|---|---|---|
| 9/5/2024 | Sold | $720,000-1.4%$225/sqft |
Source: | ||
| 8/4/2024 | Contingent | $729,900$228/sqft |
Source: | ||
| 7/10/2024 | Price change | $729,900-2.7%$228/sqft |
Source: | ||
| 6/28/2024 | Listed for sale | $749,900+120.6%$234/sqft |
Source: | ||
| 10/30/2001 | Sold | $340,000$106/sqft |
Source: | ||
Public tax history
| Year | Property taxes | Tax assessment |
|---|---|---|
| 2025 | $10,286 +2.5% | $425,050 |
| 2024 | $10,031 +4.9% | $425,050 |
| 2023 | $9,564 +7.3% | $425,050 +36.6% |
Find assessor info on the county website
Neighborhood: 06488
Nearby schools
GreatSchools rating
- 8/10Gainfield Elementary SchoolGrades: PK-5Distance: 1.9 mi
- 7/10Rochambeau Middle SchoolGrades: 6-8Distance: 2.5 mi
- 8/10Pomperaug Regional High SchoolGrades: 9-12Distance: 4.6 mi
Schools provided by the listing agent
- Elementary: Gainfield
- Middle: Rochambeau
- High: Pomperaug
Source: Smart MLS. This data may not be complete. We recommend contacting the local school district to confirm school assignments for this home.

Get pre-qualified for a loan
At Zillow Home Loans, we can pre-qualify you in as little as 5 minutes with no impact to your credit score.An equal housing lender. NMLS #10287.
