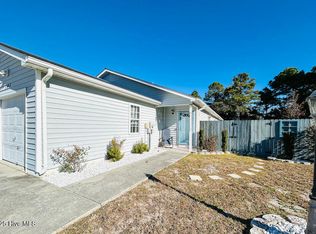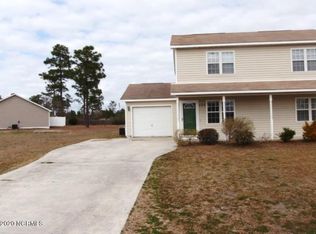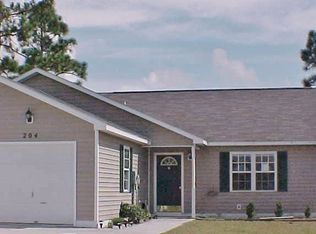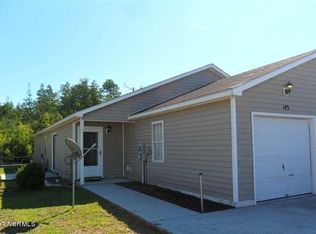Sold for $170,000
$170,000
139 Charlton Road, Hubert, NC 28539
2beds
1,026sqft
Townhouse
Built in 1998
0.25 Acres Lot
$171,900 Zestimate®
$166/sqft
$1,257 Estimated rent
Home value
$171,900
$156,000 - $187,000
$1,257/mo
Zestimate® history
Loading...
Owner options
Explore your selling options
What's special
Welcome to your beautifully maintained 2-bedroom, 2-full bathroom duplex, perfectly situated on a quiet cul-de-sac just outside city limits. This home offers the ideal blend of peaceful living and easy access to everything you need. As soon as you enter the home you will discover a bright and inviting space featuring durable and stylish Luxury Vinyl Plank flooring throughout the entire home. NO CARPET!
Prepare to be impressed by the well-appointed kitchen and the spacious bedrooms, each offering a private retreat.
The French doors off the living area lead you to a private patio, perfect for enjoying your morning coffee, summer barbeques, or evening relaxation. The expansive, fully fenced backyard provides a nice firepit and ample space for fun outdoor activities.
You'll appreciate the peace of mind offered by the durable metal roof, providing long-lasting protection from the elements. Parking is a breeze with your own single-car garage.
Located just outside city limits, you'll enjoy lower taxes while still being incredibly close to the area's best beaches and a short commute to Camp Lejeune. This well-maintained duplex is move-in ready and waiting for you to call it home!
Zillow last checked: 8 hours ago
Listing updated: July 18, 2025 at 11:59am
Listed by:
Angela Marpole 910-650-5068,
RE/MAX Elite Realty Group
Bought with:
Jason 'Chip' Ruff, 301952
Century 21 Coastal Advantage
Source: Hive MLS,MLS#: 100506108 Originating MLS: Jacksonville Board of Realtors
Originating MLS: Jacksonville Board of Realtors
Facts & features
Interior
Bedrooms & bathrooms
- Bedrooms: 2
- Bathrooms: 2
- Full bathrooms: 2
Primary bedroom
- Level: Primary Living Area
Dining room
- Features: Eat-in Kitchen
Heating
- Heat Pump, Electric
Cooling
- Central Air
Appliances
- Included: Electric Oven, Refrigerator, Disposal, Dishwasher
Features
- Pantry
- Flooring: LVT/LVP
- Has fireplace: No
- Fireplace features: None
Interior area
- Total structure area: 1,026
- Total interior livable area: 1,026 sqft
Property
Parking
- Total spaces: 1
- Parking features: Concrete, On Site, Paved
Features
- Levels: One
- Stories: 1
- Patio & porch: Patio
- Fencing: Back Yard,Chain Link,Full
Lot
- Size: 0.25 Acres
- Features: Cul-De-Sac
Details
- Parcel number: 1308h169
- Zoning: RES
- Special conditions: Standard
Construction
Type & style
- Home type: Townhouse
- Property subtype: Townhouse
Materials
- Vinyl Siding
- Foundation: Slab
- Roof: Metal
Condition
- New construction: No
- Year built: 1998
Utilities & green energy
- Sewer: Public Sewer
- Water: Public
- Utilities for property: Sewer Available, Water Available
Community & neighborhood
Location
- Region: Hubert
- Subdivision: Foxtrace
Other
Other facts
- Listing agreement: Exclusive Right To Sell
- Listing terms: Cash,Conventional,FHA,VA Loan
- Road surface type: Paved
Price history
| Date | Event | Price |
|---|---|---|
| 7/15/2025 | Sold | $170,000-4.2%$166/sqft |
Source: | ||
| 6/3/2025 | Pending sale | $177,500$173/sqft |
Source: | ||
| 5/8/2025 | Listed for sale | $177,500+69.9%$173/sqft |
Source: | ||
| 8/17/2020 | Sold | $104,500-4.1%$102/sqft |
Source: | ||
| 7/3/2020 | Pending sale | $109,000$106/sqft |
Source: ListWithFreedom.com #100217856 Report a problem | ||
Public tax history
| Year | Property taxes | Tax assessment |
|---|---|---|
| 2024 | $679 | $103,780 |
| 2023 | $679 -0.1% | $103,780 |
| 2022 | $680 +57% | $103,780 +69% |
Find assessor info on the county website
Neighborhood: 28539
Nearby schools
GreatSchools rating
- 6/10Sand Ridge ElementaryGrades: K-5Distance: 1.5 mi
- 5/10Swansboro MiddleGrades: 6-8Distance: 3.3 mi
- 8/10Swansboro HighGrades: 9-12Distance: 3 mi
Schools provided by the listing agent
- Elementary: Sand Ridge
- Middle: Swansboro
- High: Swansboro
Source: Hive MLS. This data may not be complete. We recommend contacting the local school district to confirm school assignments for this home.
Get pre-qualified for a loan
At Zillow Home Loans, we can pre-qualify you in as little as 5 minutes with no impact to your credit score.An equal housing lender. NMLS #10287.
Sell for more on Zillow
Get a Zillow Showcase℠ listing at no additional cost and you could sell for .
$171,900
2% more+$3,438
With Zillow Showcase(estimated)$175,338



