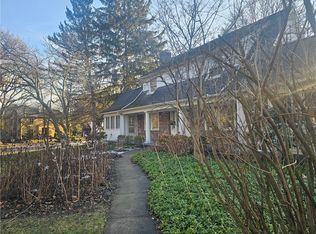Closed
$550,000
139 Chadbourne Rd, Rochester, NY 14618
4beds
1,704sqft
Single Family Residence
Built in 1928
8,712 Square Feet Lot
$565,500 Zestimate®
$323/sqft
$2,484 Estimated rent
Maximize your home sale
Get more eyes on your listing so you can sell faster and for more.
Home value
$565,500
$526,000 - $611,000
$2,484/mo
Zestimate® history
Loading...
Owner options
Explore your selling options
What's special
"Home Sweet Home"! This stunning property features a beautiful walkway and creative landscaping that creates a true oasis in our local Brighton community. This unique stylish property has so much to offer! An updated kitchen with decorative backsplash, stainless steel appliances, counterspace-perfect for cooking. Large windows trimmed in natural wood in the formal dining area offer a sleek and contemporary touch to the décor along with backdoor walk-out to the newly stained back deck adding to the charm. An archway takes you to a spacious office/TV room/Playroom area which is surrounded by windows. The large family room includes a wood-burning fireplace for cozy gatherings. Upstairs are 3 updated bedrooms and a modern full bathroom. Enjoy a bonus area in the finished attic (4th bedroom) space featuring double skylights. The finished lower level offers plenty of space for storage, activities, and a stunning spa-like full bathroom! The front and back yards have lush landscaping and flower gardens and a stone patio out back for entertaining or relaxing. Freshly painted inside & out. Some newer Windows. Newer Roof, Furnace & AC. Just Unpack & Enjoy! Don't Miss out on this Fantastic Home in the highly sought after "Bel Air Neighborhood". Open Sunday, 4/27 from 1-3pm. Offers due Tuesday, 4/29 at 6pm. Come make this your "HOME SWEET HOME"!
Zillow last checked: 8 hours ago
Listing updated: May 29, 2025 at 02:14pm
Listed by:
Ellen C. Carr 585-260-1018,
Smart Real Estate
Bought with:
Ellen C. Carr, 31CA1023131
Smart Real Estate
Source: NYSAMLSs,MLS#: R1600941 Originating MLS: Rochester
Originating MLS: Rochester
Facts & features
Interior
Bedrooms & bathrooms
- Bedrooms: 4
- Bathrooms: 2
- Full bathrooms: 2
Heating
- Gas, Forced Air
Cooling
- Central Air, Window Unit(s)
Appliances
- Included: Dryer, Dishwasher, Gas Oven, Gas Range, Gas Water Heater, Microwave, Refrigerator, Washer
Features
- Attic, Den, Separate/Formal Dining Room, Entrance Foyer, Separate/Formal Living Room, Pantry, Solid Surface Counters, Programmable Thermostat
- Flooring: Ceramic Tile, Hardwood, Varies
- Basement: Full,Finished
- Number of fireplaces: 1
Interior area
- Total structure area: 1,704
- Total interior livable area: 1,704 sqft
Property
Parking
- Total spaces: 2
- Parking features: Attached, Garage, Garage Door Opener
- Attached garage spaces: 2
Features
- Patio & porch: Deck, Open, Porch
- Exterior features: Blacktop Driveway, Deck
Lot
- Size: 8,712 sqft
- Dimensions: 68 x 116
- Features: Near Public Transit, Rectangular, Rectangular Lot, Residential Lot
Details
- Parcel number: 2620001370500003038000
- Special conditions: Standard
Construction
Type & style
- Home type: SingleFamily
- Architectural style: Colonial,Tudor
- Property subtype: Single Family Residence
Materials
- Wood Siding, Copper Plumbing
- Foundation: Block
- Roof: Asphalt
Condition
- Resale
- Year built: 1928
Utilities & green energy
- Electric: Circuit Breakers
- Sewer: Connected
- Water: Connected, Public
- Utilities for property: Cable Available, Electricity Connected, High Speed Internet Available, Sewer Connected, Water Connected
Community & neighborhood
Security
- Security features: Security System Owned
Location
- Region: Rochester
- Subdivision: Bel-Air
Other
Other facts
- Listing terms: Cash,Conventional,FHA,VA Loan
Price history
| Date | Event | Price |
|---|---|---|
| 5/22/2025 | Sold | $550,000+37.5%$323/sqft |
Source: | ||
| 5/1/2025 | Pending sale | $399,900$235/sqft |
Source: | ||
| 4/22/2025 | Listed for sale | $399,900+7.2%$235/sqft |
Source: | ||
| 6/16/2023 | Sold | $373,000+13.1%$219/sqft |
Source: | ||
| 5/18/2023 | Pending sale | $329,900$194/sqft |
Source: | ||
Public tax history
| Year | Property taxes | Tax assessment |
|---|---|---|
| 2024 | -- | $231,700 |
| 2023 | -- | $231,700 |
| 2022 | -- | $231,700 |
Find assessor info on the county website
Neighborhood: 14618
Nearby schools
GreatSchools rating
- NACouncil Rock Primary SchoolGrades: K-2Distance: 1 mi
- 7/10Twelve Corners Middle SchoolGrades: 6-8Distance: 0.7 mi
- 8/10Brighton High SchoolGrades: 9-12Distance: 0.8 mi
Schools provided by the listing agent
- District: Brighton
Source: NYSAMLSs. This data may not be complete. We recommend contacting the local school district to confirm school assignments for this home.
