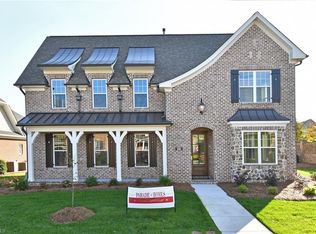Sold for $615,000 on 03/25/24
$615,000
139 Cedar Ln, Bermuda Run, NC 27006
3beds
2,345sqft
Stick/Site Built, Residential, Single Family Residence
Built in 2006
0.24 Acres Lot
$677,500 Zestimate®
$--/sqft
$2,173 Estimated rent
Home value
$677,500
$630,000 - $725,000
$2,173/mo
Zestimate® history
Loading...
Owner options
Explore your selling options
What's special
Welcome home! Come enjoy the no stress lifestyle that comes with calling the gated community of Bermuda Run West your country club oasis! This sought after gated community offers luxurious amenities: 2 18 hole golf courses, olympic pool, lazy river, tennis and pickleball courts, 2 restaurants, and more! This home has been meticulously maintained and the professional updates and designs are evident in every room. Aside from the spacious 2nd floor bonus and full bathroom, this is the main level living you have been searching for. Your morning coffee awaits on your screened patio right outside the primary suite. Completely updated primary bathroom with double vanity, walk-in shower, 2 closets, and a jetted tub. Delightful kitchen awaits with tasteful updates including new appliances! Passing through the breakfast nook, you will find yourself drawn outdoors to spend mornings and evenings on the sprawling brick patio. HOA maintained lawn. BRCC membership req. See attached list of updates.
Zillow last checked: 8 hours ago
Listing updated: March 25, 2024 at 05:20pm
Listed by:
Dylan Hines 336-469-1418,
eXp Realty
Bought with:
Ty Cannon, 338950
Berkshire Hathaway HomeServices Carolinas Realty
Source: Triad MLS,MLS#: 1129709 Originating MLS: Winston-Salem
Originating MLS: Winston-Salem
Facts & features
Interior
Bedrooms & bathrooms
- Bedrooms: 3
- Bathrooms: 3
- Full bathrooms: 3
- Main level bathrooms: 2
Primary bedroom
- Level: Main
- Dimensions: 15.75 x 19.33
Bedroom 2
- Level: Main
- Dimensions: 12.08 x 14.33
Bedroom 3
- Level: Main
- Dimensions: 12.08 x 12.08
Bonus room
- Level: Second
- Dimensions: 15.75 x 21.58
Breakfast
- Level: Main
- Dimensions: 10.17 x 12.08
Dining room
- Level: Main
- Dimensions: 11.75 x 12.75
Kitchen
- Level: Main
- Dimensions: 10.17 x 14.58
Laundry
- Level: Main
- Dimensions: 7.58 x 12.17
Living room
- Level: Main
- Dimensions: 18.08 x 21.58
Heating
- Forced Air, Zoned, Natural Gas
Cooling
- Central Air, Zoned
Appliances
- Included: Oven, Cooktop, Dishwasher, Disposal, Double Oven, Exhaust Fan, Gas Water Heater
- Laundry: Dryer Connection, Main Level, Washer Hookup
Features
- Built-in Features, Ceiling Fan(s), Dead Bolt(s), Freestanding Tub, Pantry, Separate Shower, Solid Surface Counter, Sound System, Vaulted Ceiling(s)
- Flooring: Carpet, Tile, Wood
- Basement: Crawl Space
- Attic: Storage,Partially Floored,Permanent Stairs,Walk-In
- Number of fireplaces: 1
- Fireplace features: Blower Fan, Gas Log, Great Room
Interior area
- Total structure area: 2,345
- Total interior livable area: 2,345 sqft
- Finished area above ground: 2,345
Property
Parking
- Total spaces: 2
- Parking features: Driveway, Garage, Lighted, Paved, Garage Door Opener, Attached, Garage Faces Side
- Attached garage spaces: 2
- Has uncovered spaces: Yes
Features
- Levels: One and One Half
- Stories: 1
- Patio & porch: Porch
- Exterior features: Sprinkler System
- Pool features: Community
Lot
- Size: 0.24 Acres
- Dimensions: 80 x 164 x 80 x 164
- Features: Cleared, Level, Subdivided
Details
- Parcel number: E9150B0004
- Zoning: BERMUDA RUN CR
- Special conditions: Owner Sale
Construction
Type & style
- Home type: SingleFamily
- Property subtype: Stick/Site Built, Residential, Single Family Residence
Materials
- Brick, Stone, Vinyl Siding
Condition
- Year built: 2006
Utilities & green energy
- Sewer: Public Sewer
- Water: Public
Community & neighborhood
Security
- Security features: Security Lights, Smoke Detector(s)
Location
- Region: Bermuda Run
- Subdivision: Bermuda Run West
HOA & financial
HOA
- Has HOA: Yes
- HOA fee: $2,400 annually
Other
Other facts
- Listing agreement: Exclusive Right To Sell
- Listing terms: Cash,Conventional,VA Loan
Price history
| Date | Event | Price |
|---|---|---|
| 3/25/2024 | Sold | $615,000-1.6% |
Source: | ||
| 2/21/2024 | Pending sale | $624,900 |
Source: | ||
| 1/12/2024 | Listed for sale | $624,900+78.5% |
Source: | ||
| 12/20/2018 | Sold | $350,000-10% |
Source: | ||
| 11/1/2018 | Pending sale | $389,000$166/sqft |
Source: Berkshire Hathaway HomeServices Carolinas Realty #859592 | ||
Public tax history
| Year | Property taxes | Tax assessment |
|---|---|---|
| 2025 | $5,642 +29.4% | $574,310 +39.8% |
| 2024 | $4,358 | $410,770 |
| 2023 | $4,358 +2% | $410,770 |
Find assessor info on the county website
Neighborhood: Bermuda Run
Nearby schools
GreatSchools rating
- 9/10Shady Grove ElementaryGrades: PK-5Distance: 3.6 mi
- 10/10William Ellis MiddleGrades: 6-8Distance: 4.9 mi
- 4/10Davie County HighGrades: 9-12Distance: 5.8 mi
Schools provided by the listing agent
- Elementary: Shady Grove
- Middle: William Ellis
- High: Davie County
Source: Triad MLS. This data may not be complete. We recommend contacting the local school district to confirm school assignments for this home.
Get a cash offer in 3 minutes
Find out how much your home could sell for in as little as 3 minutes with a no-obligation cash offer.
Estimated market value
$677,500
Get a cash offer in 3 minutes
Find out how much your home could sell for in as little as 3 minutes with a no-obligation cash offer.
Estimated market value
$677,500
