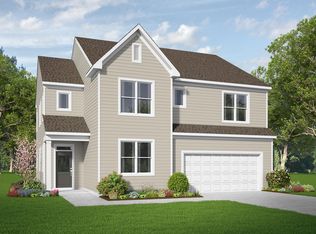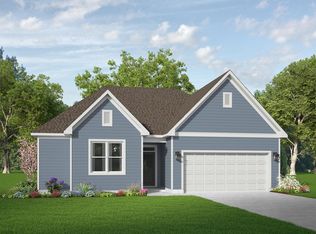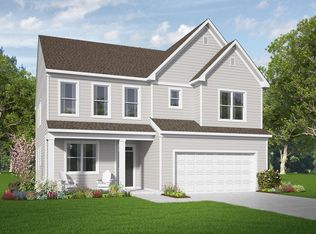Sold for $346,100 on 08/09/24
$346,100
139 Caulfield Road, Aberdeen, NC 28315
3beds
1,605sqft
Single Family Residence
Built in 2024
0.27 Acres Lot
$357,000 Zestimate®
$216/sqft
$2,099 Estimated rent
Home value
$357,000
$307,000 - $418,000
$2,099/mo
Zestimate® history
Loading...
Owner options
Explore your selling options
What's special
The Joyner 3 bed, 2.5 bath floor plan is intelligently designed for open living. As you enter the home from the covered front porch, you experience the inviting space with large
family and dining rooms ready for family fun and entertaining. The thoughtfully laid-out kitchen has everything you need with plenty of cabinet space, bar top with seating and an
ample pantry with wrap-around shelves.
The owner's suite, conveniently located on the first floor, features a sizable bathroom with dual-sink vanity, linen closet, shower, and separate water closet as well as a spacious
walk-in closet. The laundry room and single garage finish out the first floor.
The secondary bedroom has an extension making it 24 feet long. This flex space is suitable for an exercise room, playroom, office, or whatever your family may need. The third
bedroom and guest bath with dual-sink vanity finish out the second floor.
Options include a rear patio and exterior door off the owner's bedroom which is covered and could be converted into a screened porch. If you want even more outdoor living space
contains photos of similar home, selections may vary
[Joyner]
Zillow last checked: 8 hours ago
Listing updated: August 29, 2024 at 11:35am
Listed by:
Patrick McKee 910-672-7491,
McKee Realty
Bought with:
A Non Member
A Non Member
Source: Hive MLS,MLS#: 100444673 Originating MLS: Mid Carolina Regional MLS
Originating MLS: Mid Carolina Regional MLS
Facts & features
Interior
Bedrooms & bathrooms
- Bedrooms: 3
- Bathrooms: 3
- Full bathrooms: 2
- 1/2 bathrooms: 1
Primary bedroom
- Level: Main
- Dimensions: 15 x 13
Bedroom 2
- Level: Second
- Dimensions: 11 x 24
Bedroom 3
- Level: Second
- Dimensions: 13 x 11
Dining room
- Level: Main
- Dimensions: 13 x 18
Living room
- Level: Main
- Dimensions: 13 x 13
Heating
- Heat Pump, Electric
Cooling
- Heat Pump
Appliances
- Laundry: Laundry Room
Features
- Master Downstairs, Walk-in Closet(s), High Ceilings, Ceiling Fan(s), Pantry, Walk-in Shower, Walk-In Closet(s)
- Flooring: Carpet, LVT/LVP, Vinyl
- Has fireplace: No
- Fireplace features: None
Interior area
- Total structure area: 1,605
- Total interior livable area: 1,605 sqft
Property
Parking
- Total spaces: 2
- Parking features: None
Features
- Levels: Two
- Stories: 2
- Patio & porch: Covered, Patio, Porch
- Fencing: None
Lot
- Size: 0.27 Acres
- Dimensions: 61 x 186 x 61 x 193
Details
- Parcel number: 0
- Zoning: 0
- Special conditions: Standard
Construction
Type & style
- Home type: SingleFamily
- Property subtype: Single Family Residence
Materials
- Vinyl Siding
- Foundation: Slab
- Roof: Shingle
Condition
- New construction: Yes
- Year built: 2024
Utilities & green energy
- Sewer: Public Sewer
- Water: Public
- Utilities for property: Sewer Available, Water Available
Community & neighborhood
Security
- Security features: Smoke Detector(s)
Location
- Region: Aberdeen
- Subdivision: Sandy Springs
HOA & financial
HOA
- Has HOA: Yes
- HOA fee: $200 monthly
- Amenities included: Playground, Sidewalks, Street Lights
- Association name: Sandy Springs Homeowners
Other
Other facts
- Listing agreement: Exclusive Agency
- Listing terms: Cash,Conventional,FHA,VA Loan
Price history
| Date | Event | Price |
|---|---|---|
| 8/9/2024 | Sold | $346,100+0%$216/sqft |
Source: | ||
| 6/5/2024 | Pending sale | $346,045$216/sqft |
Source: | ||
| 5/15/2024 | Listed for sale | $346,045$216/sqft |
Source: | ||
Public tax history
Tax history is unavailable.
Neighborhood: 28315
Nearby schools
GreatSchools rating
- 1/10Aberdeen Elementary SchoolGrades: PK-5Distance: 3.2 mi
- 6/10Southern Middle SchoolGrades: 6-8Distance: 2.8 mi
- 5/10Pinecrest High SchoolGrades: 9-12Distance: 5 mi
Schools provided by the listing agent
- Elementary: Aberdeeen Elementary
- Middle: Southern Middle
- High: Pinecrest High
Source: Hive MLS. This data may not be complete. We recommend contacting the local school district to confirm school assignments for this home.

Get pre-qualified for a loan
At Zillow Home Loans, we can pre-qualify you in as little as 5 minutes with no impact to your credit score.An equal housing lender. NMLS #10287.
Sell for more on Zillow
Get a free Zillow Showcase℠ listing and you could sell for .
$357,000
2% more+ $7,140
With Zillow Showcase(estimated)
$364,140

