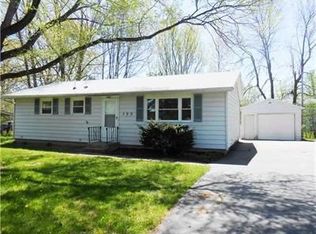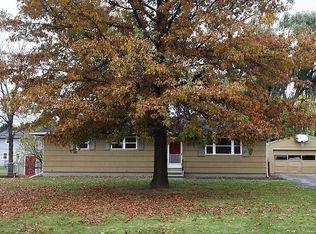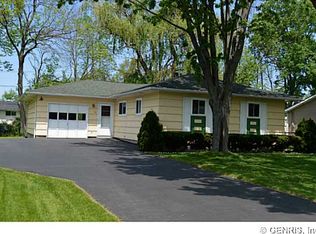Closed
$277,500
139 Cattaragus Dr, Rochester, NY 14623
3beds
1,050sqft
Single Family Residence
Built in 1964
0.34 Acres Lot
$301,300 Zestimate®
$264/sqft
$2,241 Estimated rent
Home value
$301,300
$274,000 - $328,000
$2,241/mo
Zestimate® history
Loading...
Owner options
Explore your selling options
What's special
Welcome to this inviting 3-bedroom ranch, featuring a 2018 newly remodeled kitchen that is perfect for gatherings. An open, light-filled living area compliments the first floor along with a spacious remodeled 2018 full bath. The lovely bedrooms provide a cozy retreat, each with ample closet space and natural light. The finished lower level expands your living options with a walk up door. Enjoy the lovely back patio and the beautifully landscaped backyard, perfect for relaxation or outdoor fun. Roof approx 7 year, Hvac 2018, HWT 2018, 2018 new driveway. Don’t miss out on this gem—schedule a viewing today! Open House Saturday, July 13th from 1-3p and delayed negotiations due Wednesday July 17th, 2024 at 1pm
Zillow last checked: 8 hours ago
Listing updated: August 19, 2024 at 04:17pm
Listed by:
Kristin E. Delves 585-775-5980,
Keller Williams Realty Greater Rochester
Bought with:
Matthew Tole, 10301222073
Howard Hanna
Source: NYSAMLSs,MLS#: R1551025 Originating MLS: Rochester
Originating MLS: Rochester
Facts & features
Interior
Bedrooms & bathrooms
- Bedrooms: 3
- Bathrooms: 2
- Full bathrooms: 1
- 1/2 bathrooms: 1
- Main level bathrooms: 1
- Main level bedrooms: 3
Bedroom 1
- Level: First
Bedroom 2
- Level: First
Bedroom 3
- Level: First
Basement
- Level: Basement
Dining room
- Level: First
Kitchen
- Level: First
Living room
- Level: First
Heating
- Gas, Forced Air
Cooling
- Central Air
Appliances
- Included: Dryer, Dishwasher, Electric Oven, Electric Range, Gas Water Heater, Microwave, Refrigerator, Washer
- Laundry: In Basement
Features
- Eat-in Kitchen, Pantry, Bedroom on Main Level, Main Level Primary, Programmable Thermostat
- Flooring: Ceramic Tile, Hardwood, Laminate, Varies
- Windows: Thermal Windows
- Basement: Exterior Entry,Partially Finished,Walk-Up Access,Walk-Out Access,Sump Pump
- Has fireplace: No
Interior area
- Total structure area: 1,050
- Total interior livable area: 1,050 sqft
Property
Parking
- Total spaces: 2
- Parking features: Attached, Electricity, Garage, Workshop in Garage
- Attached garage spaces: 2
Accessibility
- Accessibility features: No Stairs
Features
- Levels: One
- Stories: 1
- Exterior features: Blacktop Driveway, Fully Fenced, Private Yard, See Remarks
- Fencing: Full
Lot
- Size: 0.34 Acres
- Dimensions: 100 x 150
- Features: Rectangular, Rectangular Lot, Residential Lot
Details
- Additional structures: Shed(s), Storage
- Parcel number: 2632001750600002009000
- Special conditions: Standard
Construction
Type & style
- Home type: SingleFamily
- Architectural style: Ranch
- Property subtype: Single Family Residence
Materials
- Vinyl Siding, PEX Plumbing
- Foundation: Block
- Roof: Asphalt
Condition
- Resale
- Year built: 1964
Utilities & green energy
- Electric: Circuit Breakers
- Sewer: Connected
- Water: Connected, Public
- Utilities for property: Sewer Connected, Water Connected
Green energy
- Energy efficient items: Appliances, Windows
Community & neighborhood
Location
- Region: Rochester
- Subdivision: Mapledale Sec 03
Other
Other facts
- Listing terms: Cash,Conventional,FHA,VA Loan
Price history
| Date | Event | Price |
|---|---|---|
| 8/16/2024 | Sold | $277,500+38.8%$264/sqft |
Source: | ||
| 7/18/2024 | Pending sale | $199,900$190/sqft |
Source: | ||
| 7/10/2024 | Listed for sale | $199,900+33.3%$190/sqft |
Source: | ||
| 9/25/2018 | Sold | $150,000$143/sqft |
Source: | ||
| 8/17/2018 | Pending sale | $150,000$143/sqft |
Source: RE/MAX Plus #R1141111 Report a problem | ||
Public tax history
| Year | Property taxes | Tax assessment |
|---|---|---|
| 2024 | -- | $185,800 |
| 2023 | -- | $185,800 +14% |
| 2022 | -- | $163,000 +8.7% |
Find assessor info on the county website
Neighborhood: 14623
Nearby schools
GreatSchools rating
- 7/10Ethel K Fyle Elementary SchoolGrades: K-3Distance: 0.1 mi
- 5/10Henry V Burger Middle SchoolGrades: 7-9Distance: 2.2 mi
- 7/10Rush Henrietta Senior High SchoolGrades: 9-12Distance: 2.5 mi
Schools provided by the listing agent
- District: Rush-Henrietta
Source: NYSAMLSs. This data may not be complete. We recommend contacting the local school district to confirm school assignments for this home.


