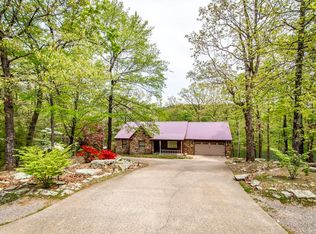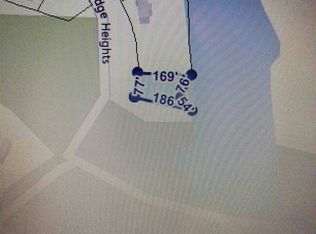Closed
$290,000
139 Castle Ridge Hts, Fairfield Bay, AR 72088
3beds
3,068sqft
Single Family Residence
Built in 2002
1 Acres Lot
$338,800 Zestimate®
$95/sqft
$2,263 Estimated rent
Home value
$338,800
$318,000 - $363,000
$2,263/mo
Zestimate® history
Loading...
Owner options
Explore your selling options
What's special
LOVELY CAPE COD DESIGN on Indian Hills golf course at pond. Interior design & finishes are 'primitive Americana' that gives a more cozy, rustic feel. 2+ levels: Main has living/dining with woodburning stove, Master suite, Eat-in Kitchen, pantry, 1/2 bath, Sunroom. Loft: office or sleeping nook. Lower: den, 2 BR, 1Ba,nice laundry room & large shop. Wide plank wood floors & some walls; solid 6-panel doors, lots of built-ins & storage. 2-car garage, extra parking. Architectural roof, vinyl siding. 3 lots! Agent Remarks explains dues, photos, etc. Please Read.
Zillow last checked: 8 hours ago
Listing updated: June 09, 2023 at 12:55pm
Listed by:
Willena M Herman 501-253-1419,
Goodwin & Herman Associates Branch of Arkansas Mountain Real Estate,
Fred Herman 501-884-4885,
Goodwin & Herman Associates Branch of Arkansas Mountain Real Estate
Bought with:
Andrea G Bakewell, AR
CBRPM NLR
Source: CARMLS,MLS#: 23008218
Facts & features
Interior
Bedrooms & bathrooms
- Bedrooms: 3
- Bathrooms: 3
- Full bathrooms: 2
- 1/2 bathrooms: 1
Dining room
- Features: Eat-in Kitchen, Living/Dining Combo
Heating
- Heat Pump, Zoned
Cooling
- Electric
Appliances
- Included: Free-Standing Range, Microwave, Electric Range, Dishwasher, Disposal, Refrigerator, Plumbed For Ice Maker, Washer, Dryer, Electric Water Heater
- Laundry: Washer Hookup, Electric Dryer Hookup, Laundry Room
Features
- Walk-In Closet(s), Balcony/Loft, Built-in Features, Ceiling Fan(s), Walk-in Shower, Pantry, Primary Bedroom/Main Lv, Guest Bedroom Apart
- Flooring: Wood
- Windows: Window Treatments, Insulated Windows
- Basement: Finished,Interior Entry,Walk-Out Access,Heated,Cooled,Other
- Has fireplace: Yes
- Fireplace features: Wood Burning Stove
Interior area
- Total structure area: 3,068
- Total interior livable area: 3,068 sqft
Property
Parking
- Total spaces: 2
- Parking features: Garage, Parking Pad, Two Car, Garage Door Opener
- Has garage: Yes
Features
- Levels: Two
- Patio & porch: Deck
- Exterior features: Rain Gutters
- Has view: Yes
- View description: Golf Course
- Waterfront features: Pond
- Frontage type: Golf Course
Lot
- Size: 1 Acres
- Features: Sloped, Resort Property, Wooded, Extra Landscaping, Subdivided, River/Lake Area, Sloped Down, Common to Golf Course
Details
- Parcel number: 4025030130000
- Other equipment: Satellite Dish
Construction
Type & style
- Home type: SingleFamily
- Architectural style: Craftsman,Other (see remarks)
- Property subtype: Single Family Residence
Materials
- Metal/Vinyl Siding
- Foundation: Crawl Space
- Roof: Shingle
Condition
- New construction: No
- Year built: 2002
Utilities & green energy
- Electric: Electric-Co-op
- Gas: Gas-Propane/Butane
- Sewer: Tank Owned Other, Community Sewer
- Water: Public
- Utilities for property: Gas-Propane/Butane, Cable Connected, Telephone-Private, Some Util Avl-Not on Prop
Green energy
- Energy efficient items: Insulation
Community & neighborhood
Security
- Security features: Security
Community
- Community features: Pool, Tennis Court(s), Playground, Party Room, Picnic Area, Mandatory Fee, Marina, Golf, Fitness/Bike Trail
Location
- Region: Fairfield Bay
- Subdivision: CASTLE RIDGE
HOA & financial
HOA
- Has HOA: Yes
- HOA fee: $161 monthly
- Second HOA fee: $28 monthly
Other
Other facts
- Listing terms: VA Loan,FHA,Conventional,Cash
- Road surface type: Paved
Price history
| Date | Event | Price |
|---|---|---|
| 6/8/2023 | Sold | $290,000-4.9%$95/sqft |
Source: | ||
| 3/21/2023 | Listed for sale | $305,000-3%$99/sqft |
Source: | ||
| 3/17/2023 | Listing removed | $314,500$103/sqft |
Source: | ||
| 9/21/2022 | Price change | $314,500-3.1%$103/sqft |
Source: | ||
| 8/22/2022 | Price change | $324,500-3.1%$106/sqft |
Source: | ||
Public tax history
| Year | Property taxes | Tax assessment |
|---|---|---|
| 2024 | $1,532 +51.9% | $42,500 +41.8% |
| 2023 | $1,008 -4.7% | $29,965 |
| 2022 | $1,057 | $29,965 |
Find assessor info on the county website
Neighborhood: 72088
Nearby schools
GreatSchools rating
- 3/10Shirley Elementary SchoolGrades: K-6Distance: 4.7 mi
- 3/10Shirley High SchoolGrades: 7-12Distance: 4.5 mi

Get pre-qualified for a loan
At Zillow Home Loans, we can pre-qualify you in as little as 5 minutes with no impact to your credit score.An equal housing lender. NMLS #10287.

