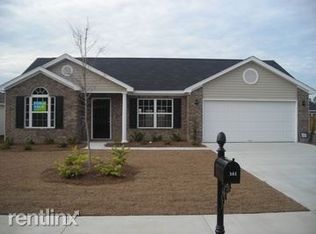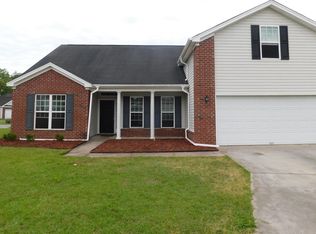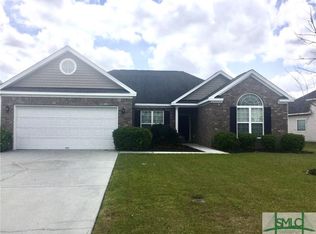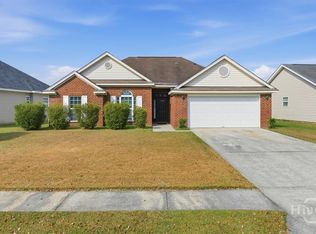Looking for something special? Simplicity and sophistication are found throughout this newly designed plan. Conveniently located in Berwick Plantation, quietly tucked away in the pocket community of The Villages of Berwick Plantation. Regency Home Builder's newest 2-story home features an open concept design and is nicely finished with crown molding, wainscoting, and enhanced fixtures. This home has everything you want: beautiful wood floors lead to the more casual, relaxed living and eat-in kitchen which features a large island, pantry, tons of cabinets and plenty of counter space. All bedrooms are located upstairs along with a loft for additional living space. Spacious master bedroom with tray ceiling, double closets, upgraded bath with double vanities, separate shower, and soaking tub. Energy-efficient features such as spray foam insulation, and builder warranties. This home will be ready for a family of its own in July!
This property is off market, which means it's not currently listed for sale or rent on Zillow. This may be different from what's available on other websites or public sources.




