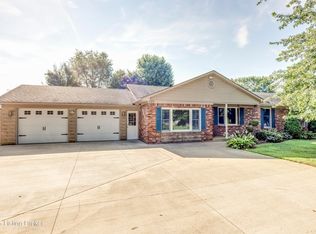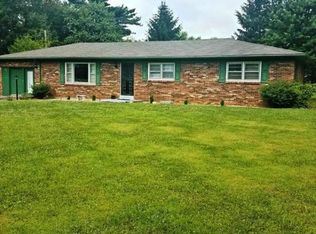Sold for $320,000
$320,000
139 Caney Fork Rd, Bardstown, KY 40004
3beds
1,557sqft
Single Family Residence
Built in 1988
0.49 Acres Lot
$339,300 Zestimate®
$206/sqft
$1,671 Estimated rent
Home value
$339,300
$288,000 - $397,000
$1,671/mo
Zestimate® history
Loading...
Owner options
Explore your selling options
What's special
Absolutely stunning 3BR 2BTH brick home located within minutes of historic downtown Bardstown, offering city conveniences with country charm. Remodeled kitchen, laundry room, bathrooms, new flooring (LVP & Custom ceramic tile) throughout, modern paint colors, new light fixtures, and so much more. So many modern touches throughout this home! Detached 2 car garage equipped with 220AMP, split unit heating/cooling unit, closed off ''tool room''; a hobby lovers dream! Beautifully landscaped, partially fenced back yard with storage shed, carport, wood deck and fire pit. There's so much more!!
This home may qualify for RHS financing. Check with your lender today!
Zillow last checked: 8 hours ago
Listing updated: January 28, 2025 at 05:16am
Listed by:
Christe E Davis 502-643-3322,
United Real Estate Louisville,
Shelia J Lee 502-751-4218
Bought with:
Courtney Schnitzler, 275019
Cedar Creek Realty
Source: GLARMLS,MLS#: 1658053
Facts & features
Interior
Bedrooms & bathrooms
- Bedrooms: 3
- Bathrooms: 2
- Full bathrooms: 2
Primary bedroom
- Description: LVP/MODERN PAINT
- Level: First
- Area: 330
- Dimensions: 22.00 x 15.00
Bedroom
- Description: LVP/MODERN PAINT
- Level: First
- Area: 120
- Dimensions: 12.00 x 10.00
Bedroom
- Description: LVVP/MODERN PAINT
- Level: First
- Area: 100
- Dimensions: 10.00 x 10.00
Primary bathroom
- Description: LVP/CUSTOM TILE
- Level: First
- Area: 49
- Dimensions: 7.00 x 7.00
Full bathroom
- Description: LVP/CUSTOM TILE
- Level: First
- Area: 40
- Dimensions: 8.00 x 5.00
Kitchen
- Description: LVP/REMODELED
- Level: First
- Area: 260
- Dimensions: 20.00 x 13.00
Laundry
- Description: CUSTOM TILE/MODERN PAINT
- Level: First
- Area: 65
- Dimensions: 13.00 x 5.00
Living room
- Description: LVP/MODERN PAINT
- Level: First
- Area: 228
- Dimensions: 19.00 x 12.00
Other
- Description: LARGE WALK-IN CLOSET
- Level: First
- Area: 48
- Dimensions: 6.00 x 8.00
Heating
- Forced Air, Heat Pump
Cooling
- Central Air, Heat Pump
Features
- Basement: None
- Has fireplace: No
Interior area
- Total structure area: 1,557
- Total interior livable area: 1,557 sqft
- Finished area above ground: 1,557
- Finished area below ground: 0
Property
Parking
- Total spaces: 4
- Parking features: Detached
- Garage spaces: 3
- Carport spaces: 1
- Covered spaces: 4
Features
- Stories: 1
- Patio & porch: Deck, Patio, Porch
- Fencing: Partial,Chain Link
Lot
- Size: 0.49 Acres
- Features: Dead End, Level
Details
- Additional structures: Outbuilding
- Parcel number: 54S0002004
Construction
Type & style
- Home type: SingleFamily
- Architectural style: Ranch
- Property subtype: Single Family Residence
Materials
- Vinyl Siding, Brick Veneer
- Foundation: Crawl Space, Concrete Blk
- Roof: Shingle
Condition
- Year built: 1988
Utilities & green energy
- Sewer: Septic Tank
- Water: Public
Community & neighborhood
Location
- Region: Bardstown
- Subdivision: None
HOA & financial
HOA
- Has HOA: No
Price history
| Date | Event | Price |
|---|---|---|
| 7/17/2024 | Sold | $320,000-2.7%$206/sqft |
Source: | ||
| 6/22/2024 | Pending sale | $329,000$211/sqft |
Source: | ||
| 6/7/2024 | Price change | $329,000-2.9%$211/sqft |
Source: | ||
| 5/10/2024 | Price change | $339,000-1.7%$218/sqft |
Source: | ||
| 4/13/2024 | Listed for sale | $345,000+33.7%$222/sqft |
Source: | ||
Public tax history
Tax history is unavailable.
Find assessor info on the county website
Neighborhood: 40004
Nearby schools
GreatSchools rating
- NABardstown Primary SchoolGrades: K-1Distance: 2.3 mi
- 6/10Bardstown Middle SchoolGrades: 6-8Distance: 2.4 mi
- 8/10Bardstown High SchoolGrades: 9-12Distance: 2.4 mi

Get pre-qualified for a loan
At Zillow Home Loans, we can pre-qualify you in as little as 5 minutes with no impact to your credit score.An equal housing lender. NMLS #10287.

