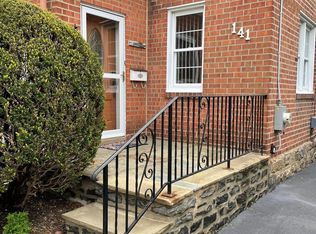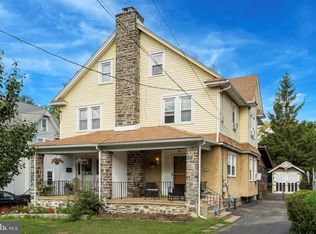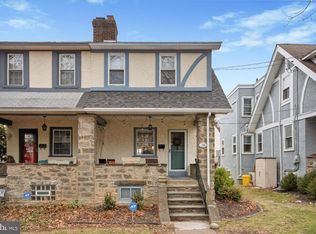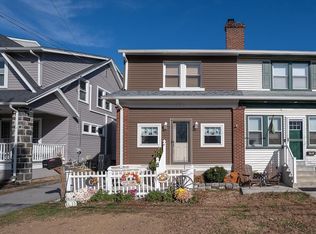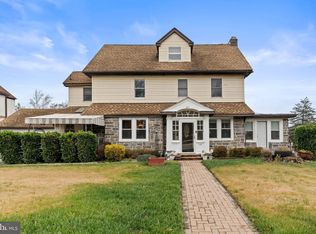Welcome to 139 Campbell Ave—a bright, spacious 4-bedroom, 3-full-bath, Three-story Large Twin Home on a rare Double Lot with a Fenced-in Yard and Private Driveway accommodating up to 4 cars. Nestled in one of Havertown’s most beloved neighborhoods, this home blends classic charm with modern updates and abundant living space inside and out. Step into the inviting, Enclosed Front Porch, perfect for enjoying morning coffee, Mud Room area or showcasing seasonal décor. Continue into a Large Living Room anchored by a striking Stone Gas Fireplace for those warm cozy evenings. The seamless flow into the formal Dining Room makes entertaining effortless. The bright, sun-filled kitchen features Granite countertops, Stainless steel appliances, and an adjoining mudroom/pantry with side access to the Expansive Fenced-in Yard. Here, you’ll find a Rear Patio and Outdoor TV—an ideal setting for gatherings, play, or simply unwinding in your own private outdoor Oasis. Upstairs, the 2nd Floor offers a sunny Primary Bedroom with an expanded custom closet, 2 additional Bedrooms, and a Hall Bath. The 3rd floor provides even more versatility with a 2nd Full Bath, a Bonus Room or Home Office, generous storage closet, and a 4th Bedroom that could easily serve as a private owner’s suite. The Walk-Out Lower Level is Finished, offering additional living space perfect for a Family Room, Gym, or Media Room, and includes newer engineered flooring, a laundry area, and the home’s 3rd Full bathroom. Additional highlights include Central Air, Newer Windows, High-efficiency Gas Heat, basement waterproofing, Hardwood floors, and beautiful Wood Moldings throughout—all contributing to the home’s warmth and character. In an ultra-convenient location close to parks, schools, shops, and transportation, this home is a true Havertown gem. Don’t miss the opportunity to make 139 Campbell Ave with a Double Lot your perfect holiday gift to yourself this year.
For sale
$500,000
139 Campbell Ave, Havertown, PA 19083
4beds
2,043sqft
Est.:
Single Family Residence
Built in 1936
6,098.4 Square Feet Lot
$501,400 Zestimate®
$245/sqft
$-- HOA
What's special
Rare double lotPrivate outdoor oasisFenced-in yardLaundry areaInviting enclosed front porchNewer windowsRear patio
- 5 days |
- 1,923 |
- 82 |
Likely to sell faster than
Zillow last checked: 8 hours ago
Listing updated: December 19, 2025 at 06:27am
Listed by:
Hala Imms 610-937-2154,
BHHS Fox & Roach-Rosemont 6105276400
Source: Bright MLS,MLS#: PADE2104104
Tour with a local agent
Facts & features
Interior
Bedrooms & bathrooms
- Bedrooms: 4
- Bathrooms: 3
- Full bathrooms: 3
Rooms
- Room types: Living Room, Dining Room, Bedroom 2, Bedroom 3, Bedroom 4, Kitchen, Family Room, Bedroom 1, Laundry, Utility Room, Bathroom 2, Bonus Room
Bedroom 1
- Level: Upper
- Area: 0 Square Feet
- Dimensions: 0 X 0
Bedroom 2
- Level: Upper
- Area: 0 Square Feet
- Dimensions: 0 X 0
Bedroom 3
- Level: Upper
Bedroom 4
- Level: Upper
Bathroom 2
- Level: Upper
Bonus room
- Level: Upper
Dining room
- Level: Main
- Area: 0 Square Feet
- Dimensions: 0 X 0
Family room
- Level: Lower
Kitchen
- Features: Kitchen - Gas Cooking
- Level: Main
- Area: 0 Square Feet
- Dimensions: 0 X 0
Laundry
- Level: Lower
- Area: 0 Square Feet
- Dimensions: 0 X 0
Living room
- Level: Main
- Area: 0 Square Feet
- Dimensions: 0 X 0
Mud room
- Level: Main
Utility room
- Level: Lower
Heating
- Radiator, Hot Water, Natural Gas
Cooling
- Central Air, Electric
Appliances
- Included: Built-In Range, Dishwasher, Microwave, Electric Water Heater
- Laundry: In Basement, Laundry Room, Mud Room
Features
- Ceiling Fan(s), Eat-in Kitchen
- Flooring: Wood
- Windows: Energy Efficient
- Basement: Interior Entry,Partially Finished,Rear Entrance,Walk-Out Access
- Number of fireplaces: 1
- Fireplace features: Stone, Gas/Propane
Interior area
- Total structure area: 2,043
- Total interior livable area: 2,043 sqft
- Finished area above ground: 1,543
- Finished area below ground: 500
Property
Parking
- Total spaces: 4
- Parking features: Private, Driveway
- Uncovered spaces: 4
Accessibility
- Accessibility features: None
Features
- Levels: Three
- Stories: 3
- Patio & porch: Deck, Enclosed, Porch
- Exterior features: Sidewalks, Street Lights
- Pool features: None
- Fencing: Partial,Back Yard,Wood
Lot
- Size: 6,098.4 Square Feet
- Dimensions: 25.00 x 122.00
- Features: Level, Front Yard, Rear Yard, SideYard(s), Additional Lot(s)
Details
- Additional structures: Above Grade, Below Grade
- Additional parcels included: Vacant with Driveway and expanded Yard
- Parcel number: 22030029300 AND 22030029400
- Zoning: RESI
- Special conditions: Standard
Construction
Type & style
- Home type: SingleFamily
- Architectural style: Colonial
- Property subtype: Single Family Residence
- Attached to another structure: Yes
Materials
- Stucco
- Foundation: Stone
- Roof: Pitched,Shingle
Condition
- New construction: No
- Year built: 1936
Utilities & green energy
- Electric: 200+ Amp Service
- Sewer: Public Sewer
- Water: Public
Community & HOA
Community
- Subdivision: Oakmont
HOA
- Has HOA: No
Location
- Region: Havertown
- Municipality: HAVERFORD TWP
Financial & listing details
- Price per square foot: $245/sqft
- Tax assessed value: $294,790
- Annual tax amount: $8,270
- Date on market: 12/17/2025
- Listing agreement: Exclusive Right To Sell
- Listing terms: Conventional,VA Loan,FHA 203(b)
- Inclusions: Refrigerator, Washer, Dryer, Outdoor & Basement Tvs, Lr Mirror, Hanging Night Stands In Primary Bedroom, Ikea Armoire On 3rd Floor, Basement Blue Sofa, Freezer & Shelving In Basement All In As Is Condition And No Monetary Value
- Exclusions: None
- Ownership: Fee Simple
Estimated market value
$501,400
$476,000 - $526,000
$3,657/mo
Price history
Price history
| Date | Event | Price |
|---|---|---|
| 12/17/2025 | Listed for sale | $500,000+70.1%$245/sqft |
Source: | ||
| 4/20/2017 | Sold | $294,027+3.2%$144/sqft |
Source: Agent Provided Report a problem | ||
| 2/22/2017 | Listed for sale | $285,000$140/sqft |
Source: RE/MAX Executive Realty-Bryn Mawr #6914273 Report a problem | ||
| 2/22/2017 | Pending sale | $285,000$140/sqft |
Source: RE/MAX Executive Realty-Bryn Mawr #6914273 Report a problem | ||
| 2/22/2017 | Pending sale | $285,000$140/sqft |
Source: RE/MAX Executive Realty-Bryn Mawr #6914273 Report a problem | ||
Public tax history
Public tax history
| Year | Property taxes | Tax assessment |
|---|---|---|
| 2025 | $7,722 +6.2% | $282,710 |
| 2024 | $7,269 +2.9% | $282,710 |
| 2023 | $7,063 +2.4% | $282,710 |
Find assessor info on the county website
BuyAbility℠ payment
Est. payment
$3,296/mo
Principal & interest
$2425
Property taxes
$696
Home insurance
$175
Climate risks
Neighborhood: 19083
Nearby schools
GreatSchools rating
- 5/10Chestnutwold El SchoolGrades: K-5Distance: 0.7 mi
- 9/10Haverford Middle SchoolGrades: 6-8Distance: 0.4 mi
- 10/10Haverford Senior High SchoolGrades: 9-12Distance: 0.4 mi
Schools provided by the listing agent
- District: Haverford Township
Source: Bright MLS. This data may not be complete. We recommend contacting the local school district to confirm school assignments for this home.
- Loading
- Loading
