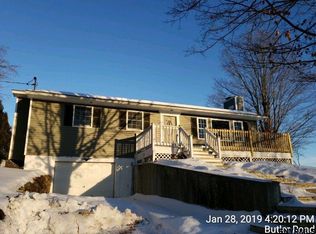Closed
$265,000
139 Butler Road, Hampton, NY 12832
4beds
1,386sqft
Single Family Residence, Residential
Built in 1992
4.6 Acres Lot
$279,900 Zestimate®
$191/sqft
$2,133 Estimated rent
Home value
$279,900
Estimated sales range
Not available
$2,133/mo
Zestimate® history
Loading...
Owner options
Explore your selling options
What's special
MULTIPLE OFFERS SUBMITTED - HIGHEST AND BEST DUE BY 3 P.M. TUESDAY, APRIL 15TH.
This spacious 4-bedroom, 2-bath home is perfectly situated on 4.6 private acres, offering the peace and privacy of rural living with plenty of room to roam. Step onto the front porch and take in the view - look to the right and you'll catch a beautiful glimpse of the Vermont mountains in the distance. Inside, you'll find a comfortable and functional layout with generous living spaces and room for everyone.
Whether you're relaxing on the porch, hosting gatherings, or simply enjoying nature, this property offers the ideal setting. With space for gardens, animals, or outdoor recreation, the possibilities are endless.
Zillow last checked: 8 hours ago
Listing updated: December 30, 2025 at 01:55am
Listed by:
Rachel McNamara 518-683-9997,
Hunt ERA,
Lisa Grassi Bender 518-744-7795,
Hunt ERA
Bought with:
Adam Revell, 40RE1075375
Howard Hanna Capital Inc
Source: Global MLS,MLS#: 202515083
Facts & features
Interior
Bedrooms & bathrooms
- Bedrooms: 4
- Bathrooms: 2
- Full bathrooms: 2
Bedroom
- Level: First
Bedroom
- Level: Second
Bedroom
- Level: Second
Bedroom
- Level: Second
Full bathroom
- Level: First
Full bathroom
- Level: Second
Basement
- Level: Basement
Dining room
- Level: First
Kitchen
- Level: First
Laundry
- Level: First
Heating
- Forced Air, Pellet Stove
Cooling
- None
Appliances
- Included: Cooktop, Oven, Range Hood, Refrigerator
- Laundry: Laundry Room
Features
- Flooring: Tile, Carpet, Laminate
- Windows: Wood Frames
- Basement: Full
- Number of fireplaces: 1
- Fireplace features: Living Room
Interior area
- Total structure area: 1,386
- Total interior livable area: 1,386 sqft
- Finished area above ground: 1,386
- Finished area below ground: 924
Property
Parking
- Total spaces: 5
- Parking features: Stone, Paved
Features
- Patio & porch: Rear Porch, Covered, Front Porch
- Exterior features: Other
- Fencing: None
- Has view: Yes
- View description: Mountain(s), Trees/Woods
Lot
- Size: 4.60 Acres
- Features: Wooded, Cleared
Details
- Additional structures: Shed(s)
- Parcel number: 533289 99.143
- Zoning description: Single Residence
- Special conditions: Standard
Construction
Type & style
- Home type: SingleFamily
- Architectural style: Cape Cod
- Property subtype: Single Family Residence, Residential
Materials
- Wood Siding
- Foundation: Other
- Roof: Shingle
Condition
- New construction: No
- Year built: 1992
Utilities & green energy
- Sewer: Septic Tank
- Water: Other
Community & neighborhood
Security
- Security features: Smoke Detector(s), Carbon Monoxide Detector(s)
Location
- Region: Hampton
Price history
| Date | Event | Price |
|---|---|---|
| 6/5/2025 | Sold | $265,000+2%$191/sqft |
Source: | ||
| 4/15/2025 | Pending sale | $259,900$188/sqft |
Source: | ||
| 4/11/2025 | Listed for sale | $259,900+135.8%$188/sqft |
Source: | ||
| 2/8/2010 | Sold | $110,240$80/sqft |
Source: Public Record Report a problem | ||
Public tax history
| Year | Property taxes | Tax assessment |
|---|---|---|
| 2024 | -- | $190,500 |
| 2023 | -- | $190,500 +20% |
| 2022 | -- | $158,788 |
Find assessor info on the county website
Neighborhood: 12837
Nearby schools
GreatSchools rating
- NAMary J Tanner Primary SchoolGrades: PK-3Distance: 1.2 mi
- 3/10Granville Junior Senior High SchoolGrades: 7-12Distance: 3.2 mi
- 4/10Granville Elementary SchoolGrades: 4-6Distance: 3.1 mi
Schools provided by the listing agent
- Elementary: Granville
- High: Granville
Source: Global MLS. This data may not be complete. We recommend contacting the local school district to confirm school assignments for this home.
