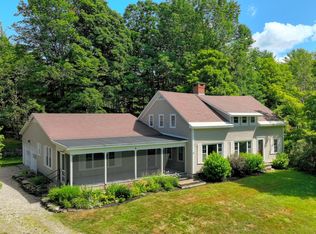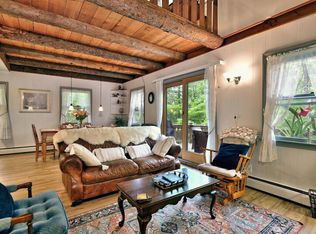The enchanting winding driveway creates the privacy offered by this property and sets the stage for the unique residence and beautiful grounds. The open plan is enhanced by the handsome bluestone fireplace in the dining room, light-filled living room with loft and well-planned kitchen - all with views of the two ponds. The first floor master offers vaulted ceiling, en suite bath and sliders to the deck with pond views. The primary guest suite joins the main house via a covered walkway and is complete with sitting area, bedroom and spacious bath. The walk-out lower level of the main house provides family room with bluestone fireplace, bedroom and bath, office and sliders to the covered stone patio. A bedroom, bath and sitting/office on the second floor complete the picture of this warm, inviting, versatile residence. Acreage includes separate 1.3 acre buildable lot. Third bay of garage now houses 1500 bottle, climate controlled wine cellar. Property abuts conserved land.
This property is off market, which means it's not currently listed for sale or rent on Zillow. This may be different from what's available on other websites or public sources.

