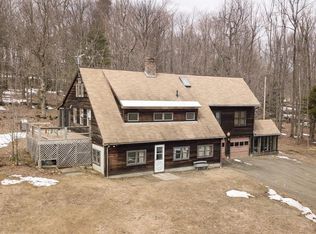Contemporary Habitat home would be terrific as either a full-time residence or a vacation escape. A large wrap around deck surrounds two sides of the home for seamless indoor-outdoor living.There are two finished levels and an impressive list of upgrades. In the heart of the home, the kitchen's layout is designed for socializing, opening completely to include the dining and living area. Beautiful kitchen cabinetry is KraftMaid, cherry wood and all appliances are included in the sale. Cathedral ceiling, skylights and a grand window wall connects to nature and adds a feeling of volume and spaciousness to the open floor plan.Custom cherry flooring pairs well with ceramic tile and Ashfield Schist stone and a sunny bedroom and full bath complete this level.The lower level offers an attractive family room with hickory wood flooring, master bedroom, 2nd bedroom and full bath with Italian tile, marble floor and glass vessel sink bowl with water fall faucet. Lovely country home tastefully done. Recently added roof mounted solar array and 2 Tesla Powerwalls for backup power storage
This property is off market, which means it's not currently listed for sale or rent on Zillow. This may be different from what's available on other websites or public sources.
