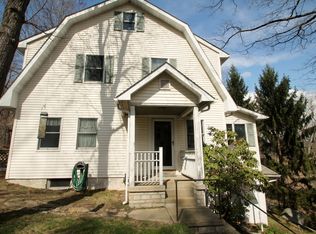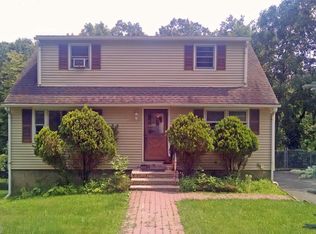Magnificent 3 bedroom cape. Home features, hardwood floors, updated kitchen and bathrooms, recetly replaced septic tank and oil tank, the roof was just replaced.This home was just painted and the floors were refinished. Home is situated on a large totally private lot that can accomodate parking for approximately 8 vehcles .Convenienlty sitated to shopping, major highways and NYC transit. Beaches membership is available.
This property is off market, which means it's not currently listed for sale or rent on Zillow. This may be different from what's available on other websites or public sources.

