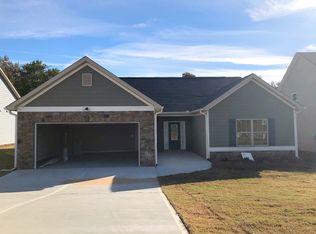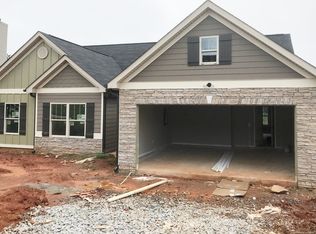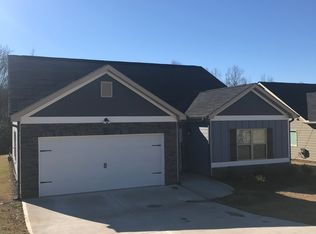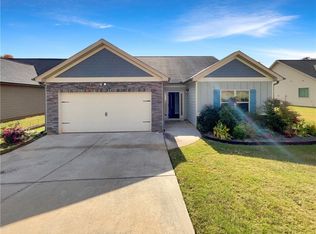Closed
$380,000
139 Brookhaven Dr, Villa Rica, GA 30180
5beds
3,393sqft
Single Family Residence, Residential
Built in 2007
0.33 Acres Lot
$377,700 Zestimate®
$112/sqft
$2,189 Estimated rent
Home value
$377,700
$359,000 - $397,000
$2,189/mo
Zestimate® history
Loading...
Owner options
Explore your selling options
What's special
Step into the Summergate subdivision in Villa Rica and discover a home that embraces luxury and functionality. This traditional two-story abode not only embodies modern living but also caters to comfort and convenience at every turn. The main floor welcomes you with a generously sized bedroom and a full bath, providing an ideal space for in-law accommodations or a roommate. Meanwhile, the focal point of this home lies in its stunning owner's suite. Prepare to be impressed by an expansive owner's suite boasting a remarkable, incredibly spacious closet. This haven offers not only comfort but an indulgent sense of space rarely found elsewhere. Venture upstairs and find another bedroom, akin to a second master suite in size, ensuring that everyone in the household enjoys their own private haven. Embracing the essence of luxurious living, this home features a kitchen equipped with a suite of appliances that will remain, encouraging culinary creativity and delightful gatherings. Outside, a dedicated storage building remains on the property, offering practical space for all your storage needs. Take advantage of the community amenities, including a refreshing pool, perfect for relaxation and recreation. Beyond its spaciousness and luxurious elements, the Summergate subdivision embodies a sense of community and serenity. Experience the epitome of Villa Rica living in a home that perfectly balances opulence and practicality.
Zillow last checked: 8 hours ago
Listing updated: April 04, 2024 at 12:18am
Listing Provided by:
David Reese,
Your Home Sold Guaranteed Realty Heritage Oaks
Bought with:
Chad Jones, 425551
Mark Spain Real Estate
Source: FMLS GA,MLS#: 7319082
Facts & features
Interior
Bedrooms & bathrooms
- Bedrooms: 5
- Bathrooms: 3
- Full bathrooms: 3
- Main level bathrooms: 1
- Main level bedrooms: 1
Primary bedroom
- Features: Double Master Bedroom, Oversized Master, Sitting Room
- Level: Double Master Bedroom, Oversized Master, Sitting Room
Bedroom
- Features: Double Master Bedroom, Oversized Master, Sitting Room
Primary bathroom
- Features: Double Vanity, Separate Tub/Shower, Soaking Tub
Dining room
- Features: Separate Dining Room
Kitchen
- Features: Breakfast Bar, Cabinets Stain, Eat-in Kitchen, Laminate Counters, View to Family Room
Heating
- Electric, Heat Pump
Cooling
- Ceiling Fan(s), Central Air
Appliances
- Included: Dishwasher, Disposal, Dryer, Electric Water Heater, Gas Range, Microwave, Refrigerator, Washer
- Laundry: Laundry Room, Lower Level
Features
- Entrance Foyer 2 Story, High Ceilings 9 ft Main, Tray Ceiling(s), Walk-In Closet(s)
- Flooring: Carpet, Ceramic Tile, Hardwood
- Windows: Double Pane Windows, Insulated Windows
- Basement: None
- Attic: Pull Down Stairs
- Number of fireplaces: 1
- Fireplace features: Factory Built, Gas Starter, Great Room
- Common walls with other units/homes: No Common Walls
Interior area
- Total structure area: 3,393
- Total interior livable area: 3,393 sqft
- Finished area above ground: 3,393
- Finished area below ground: 0
Property
Parking
- Total spaces: 2
- Parking features: Attached, Garage, Garage Door Opener, Garage Faces Front, Parking Pad
- Attached garage spaces: 1
- Has uncovered spaces: Yes
Accessibility
- Accessibility features: None
Features
- Levels: Two
- Stories: 2
- Patio & porch: Covered, Rear Porch
- Exterior features: Rain Gutters, No Dock
- Pool features: Fenced, In Ground
- Spa features: Community
- Fencing: Back Yard,Chain Link,Fenced,Wood
- Has view: Yes
- View description: Trees/Woods
- Waterfront features: None
- Body of water: None
Lot
- Size: 0.33 Acres
- Features: Back Yard, Front Yard, Landscaped, Level
Details
- Additional structures: Outbuilding
- Parcel number: V07 0140384
- Other equipment: None
- Horse amenities: None
Construction
Type & style
- Home type: SingleFamily
- Architectural style: Traditional
- Property subtype: Single Family Residence, Residential
Materials
- Stone, Vinyl Siding
- Foundation: Slab
- Roof: Composition,Shingle
Condition
- Resale
- New construction: No
- Year built: 2007
Details
- Warranty included: Yes
Utilities & green energy
- Electric: 110 Volts, 220 Volts
- Sewer: Public Sewer
- Water: Public
- Utilities for property: Cable Available, Electricity Available, Natural Gas Available, Phone Available, Underground Utilities, Water Available
Green energy
- Energy efficient items: None
- Energy generation: None
Community & neighborhood
Security
- Security features: Smoke Detector(s)
Community
- Community features: Homeowners Assoc, Near Schools, Near Shopping, Pool
Location
- Region: Villa Rica
- Subdivision: Summergate
HOA & financial
HOA
- Has HOA: Yes
- HOA fee: $350 annually
Other
Other facts
- Listing terms: Cash,Conventional,FHA,VA Loan
- Road surface type: Asphalt
Price history
| Date | Event | Price |
|---|---|---|
| 4/1/2024 | Sold | $380,000-1.5%$112/sqft |
Source: | ||
| 3/6/2024 | Pending sale | $385,777$114/sqft |
Source: | ||
| 2/1/2024 | Price change | $385,777-3.6%$114/sqft |
Source: | ||
| 1/5/2024 | Listed for sale | $399,977+116.2%$118/sqft |
Source: | ||
| 3/24/2008 | Sold | $185,000$55/sqft |
Source: Public Record | ||
Public tax history
| Year | Property taxes | Tax assessment |
|---|---|---|
| 2024 | $4,854 +4.7% | $172,076 +9.4% |
| 2023 | $4,638 +15.6% | $157,251 +22.8% |
| 2022 | $4,012 +22.1% | $128,052 +24.3% |
Find assessor info on the county website
Neighborhood: 30180
Nearby schools
GreatSchools rating
- 7/10Ithica Elementary SchoolGrades: PK-5Distance: 0.7 mi
- 5/10Bay Springs Middle SchoolGrades: 6-8Distance: 0.4 mi
- 6/10Villa Rica High SchoolGrades: 9-12Distance: 2.9 mi
Schools provided by the listing agent
- Elementary: Ithica
- Middle: Bay Springs
- High: Villa Rica
Source: FMLS GA. This data may not be complete. We recommend contacting the local school district to confirm school assignments for this home.
Get a cash offer in 3 minutes
Find out how much your home could sell for in as little as 3 minutes with a no-obligation cash offer.
Estimated market value
$377,700
Get a cash offer in 3 minutes
Find out how much your home could sell for in as little as 3 minutes with a no-obligation cash offer.
Estimated market value
$377,700



