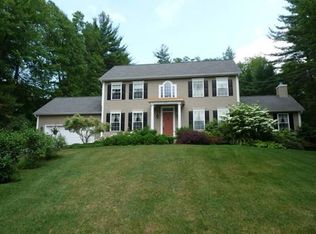Beautiful custom built contemporary home with views to the west is ready for you and your family to move in. This energy star certified home features Marvin windows that provide tons of light and views to the outside from virtually any vantage point. Enjoy your coffee on the front porch or upstairs porch and take in long views to the west. The main living area has an open concept with one step down to the living room creating the illusion of separate spaces. Take the edge of colder winter days by firing up the Jotul wood stove. The first floor bedroom has an attached full bath. The 2nd floor master features a nice sized walk in closet and direct access to the full bathroom with double vanity. The basement is fully insulated and ready to be finished should you need some additional living space. And if the storms hit hard and lose power, the Generac generator will keep the lights on! There's a quaint breezeway attaching the home to the 2 car garage and a storage area for fire wood
This property is off market, which means it's not currently listed for sale or rent on Zillow. This may be different from what's available on other websites or public sources.
