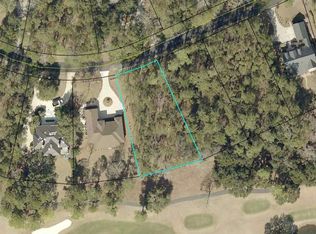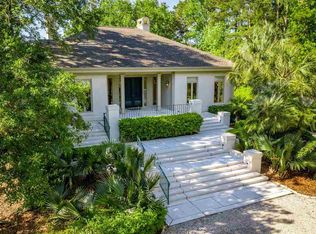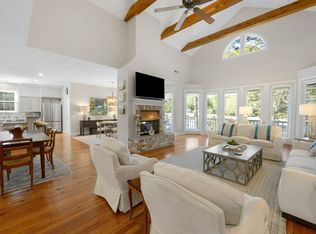Sold for $1,155,000 on 05/16/23
$1,155,000
139 Brandon Way, Georgetown, SC 29440
5beds
2,697sqft
Single Family Residence
Built in 2016
0.52 Acres Lot
$1,427,600 Zestimate®
$428/sqft
$3,366 Estimated rent
Home value
$1,427,600
$1.33M - $1.54M
$3,366/mo
Zestimate® history
Loading...
Owner options
Explore your selling options
What's special
Just reduced! Enjoy LUXURY AT ITS BEST! 5 Bedrooms, + 2 offices, + a personal workout room, (1 bedroom is very large and upstairs). This Custom home built by "Classic Homes" overlooks the 3rd Fairway of a Pete Dye golf course. Quietly sitting on a peaceful cul-de-sac this home offers Resort living on 1 level w/ an extra bedroom & bath upstairs. Private guard gated oceanfront community, spectacular social and recreational amenities- restaurants,pools, cabana bar, workout facility, tennis facility, boating, walking and biking trails. Open floor plan- Custom features include tray and coiffered ceilings throughout, designer sconces and archways, a huge walk-in master closet and lots of additional storage throughout the home, additional insulation in the roof,irrigation system, 2 Car Garage & a double door golf cart entry on the side. A wide and inviting circular driveway lined by Gardenia bushes welcomes you home. Bricked in outdoor shower. The screened porch spans the length of the home and has a fancy hot tub with waterfall and changing colored lights. Enjoy chilly starlight evenings in the hot tub with radiated heat on the back porch. Come see for yourself why Debordieu Colony is so unique. What are you waiting for, this Custom built Classic Home awaits you at 139 Brandon Way! Call your Realtor today, don't let this one get away!
Zillow last checked: 8 hours ago
Listing updated: May 18, 2023 at 08:14pm
Listed by:
Dana Parker 843-340-6965,
Pawleys Island Realty Co
Bought with:
The Roper Group
Peace Sotheby's Intl Realty PI
Source: CCAR,MLS#: 2211462
Facts & features
Interior
Bedrooms & bathrooms
- Bedrooms: 5
- Bathrooms: 4
- Full bathrooms: 3
- 1/2 bathrooms: 1
Primary bedroom
- Features: Main Level Master, Walk-In Closet(s)
- Level: Main
Primary bedroom
- Features: Main Level Master, Walk-In Closet(s)
Primary bathroom
- Features: Tray Ceiling(s), Dual Sinks, Separate Shower
Family room
- Features: Tray Ceiling(s), Ceiling Fan(s), Fireplace
Kitchen
- Features: Breakfast Area, Kitchen Island, Pantry
Kitchen
- Features: Breakfast Area, Kitchen Island, Pantry
Living room
- Features: Tray Ceiling(s)
Living room
- Features: Tray Ceiling(s)
Other
- Features: Bedroom on Main Level, Entrance Foyer, Library
Other
- Features: Bedroom on Main Level, Entrance Foyer, Library
Heating
- Central
Appliances
- Included: Double Oven, Dishwasher, Disposal, Microwave, Range, Refrigerator
Features
- Hot Tub/Spa, Split Bedrooms, Window Treatments, Bedroom on Main Level, Breakfast Area, Entrance Foyer, Kitchen Island
- Flooring: Carpet, Tile
- Basement: Crawl Space
Interior area
- Total structure area: 4,160
- Total interior livable area: 2,697 sqft
Property
Parking
- Total spaces: 5
- Parking features: Attached, Two Car Garage, Garage
- Attached garage spaces: 2
Features
- Levels: Two
- Stories: 2
- Patio & porch: Rear Porch, Porch, Screened
- Exterior features: Hot Tub/Spa, Sprinkler/Irrigation, Porch
- Pool features: Community, Outdoor Pool
- Has spa: Yes
- Spa features: Hot Tub
Lot
- Size: 0.52 Acres
- Dimensions: 87 x 210 x 134 x 210
- Features: Cul-De-Sac, Outside City Limits, On Golf Course
Details
- Additional parcels included: ,
- Parcel number: 040192B0180000
- Zoning: res
- Special conditions: None
Construction
Type & style
- Home type: SingleFamily
- Architectural style: Ranch
- Property subtype: Single Family Residence
Materials
- Brick
- Foundation: Crawlspace
Condition
- Resale
- Year built: 2016
Utilities & green energy
- Water: Public
- Utilities for property: Cable Available, Electricity Available, Sewer Available, Water Available
Community & neighborhood
Security
- Security features: Gated Community, Smoke Detector(s), Security Service
Community
- Community features: Beach, Clubhouse, Golf Carts OK, Gated, Private Beach, Recreation Area, Tennis Court(s), Long Term Rental Allowed, Pool, Short Term Rental Allowed
Location
- Region: Georgetown
- Subdivision: Debordieu Colony
HOA & financial
HOA
- Has HOA: Yes
- HOA fee: $276 monthly
- Amenities included: Beach Rights, Clubhouse, Gated, Owner Allowed Golf Cart, Private Membership, Pet Restrictions, Security, Tenant Allowed Golf Cart, Tennis Court(s)
- Services included: Common Areas, Legal/Accounting, Recreation Facilities, Security
Other
Other facts
- Listing terms: Cash,Conventional
Price history
| Date | Event | Price |
|---|---|---|
| 5/16/2023 | Sold | $1,155,000-11.2%$428/sqft |
Source: | ||
| 4/15/2023 | Pending sale | $1,299,999$482/sqft |
Source: | ||
| 2/1/2023 | Price change | $1,299,999-7.1%$482/sqft |
Source: | ||
| 12/1/2022 | Price change | $1,399,999-3.4%$519/sqft |
Source: | ||
| 7/15/2022 | Price change | $1,450,000-9.4%$538/sqft |
Source: | ||
Public tax history
| Year | Property taxes | Tax assessment |
|---|---|---|
| 2024 | $5,149 +73.3% | $63,680 +174% |
| 2023 | $2,971 +11.7% | $23,240 |
| 2022 | $2,659 +3.4% | $23,240 0% |
Find assessor info on the county website
Neighborhood: De Bordieu Colony
Nearby schools
GreatSchools rating
- 10/10Waccamaw Elementary SchoolGrades: PK-3Distance: 5.5 mi
- 10/10Waccamaw Middle SchoolGrades: 7-8Distance: 9 mi
- 8/10Waccamaw High SchoolGrades: 9-12Distance: 5.3 mi
Schools provided by the listing agent
- Elementary: Waccamaw Elementary School
- Middle: Waccamaw Middle School
- High: Waccamaw High School
Source: CCAR. This data may not be complete. We recommend contacting the local school district to confirm school assignments for this home.

Get pre-qualified for a loan
At Zillow Home Loans, we can pre-qualify you in as little as 5 minutes with no impact to your credit score.An equal housing lender. NMLS #10287.
Sell for more on Zillow
Get a free Zillow Showcase℠ listing and you could sell for .
$1,427,600
2% more+ $28,552
With Zillow Showcase(estimated)
$1,456,152

