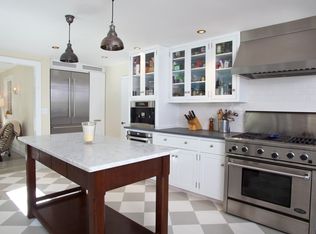Beautiful brick Georgian home built in the style of early American architect Samuel McIntire. Gracious foyer with palladian window opens to a perfectly proportioned drawing room and a library. Both have high ceilings, wood-burning fireplace, gorgeous woodwork and English lighting fixtures. A deck off the drawing room leads to the flagstone patio with fountain and view of the grounds. A formal dining room with its own fireplace and chestnut beams is both elegant and cosy. The sunroom with separate eating area has french doors leading to the patio. Upstairs, the master suite has its own deck, fireplace and a ladies sitting room with palladian window and built-ins. The two other bedrooms are ensuite, one with a propane fireplace. A wine cellar is located on the lower level. A separate one-bedroom apartment, over the 3-car detached garage, is perfect for guests or relatives. A rustic log cabin, situated to the side of the main residence, is currently rented with a built-in caretaker. A 1200sq.ft barn with large entry doors can be used for groundskeeping equipment or would be perfect for the antique car enthusiast. This is a truly elegant and gracious home.
This property is off market, which means it's not currently listed for sale or rent on Zillow. This may be different from what's available on other websites or public sources.

