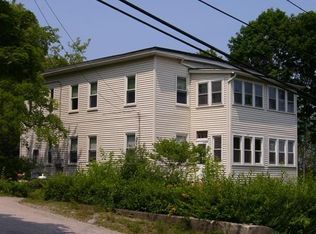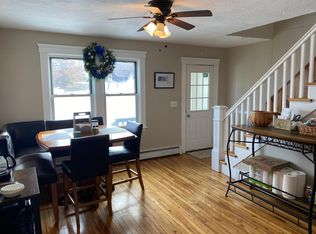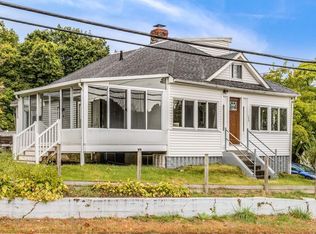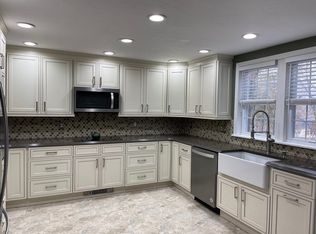Sold for $620,000
$620,000
139 Blithewood Ave, Worcester, MA 01604
3beds
2,000sqft
Single Family Residence
Built in 2024
7,000 Square Feet Lot
$641,500 Zestimate®
$310/sqft
$3,636 Estimated rent
Home value
$641,500
$590,000 - $699,000
$3,636/mo
Zestimate® history
Loading...
Owner options
Explore your selling options
What's special
***BRAND NEW CONSTRUCTION***This quality built single home has an open floor plan,cathedral ceilings,and constructed to be energy efficient and spacious. There are hardwood floors,quartz counter tops and solid box cabinetry with soft-close doors throughout home.This home has 3 bedrooms and 3 full baths with 4th room that can be used as a family room or 4th bedroom on the bottom level. There is a backyard with a deck,harvey windows and exterior doors .Maintenance free vinyl siding with gutters FHA heat and central A.C. The garage has electric door opener and electric car charging outlet. The location of this property is minutes away from mass pike ,290 ,and route 20 as well as shopping,dining and parks. This is a MUST SEE please call listing agent for showing instructions.
Zillow last checked: 8 hours ago
Listing updated: August 19, 2024 at 03:05am
Listed by:
Dennis Dean 508-726-7555,
Properties Central Realty 508-499-7600,
Dennis Dean 508-726-7555
Bought with:
Joe Pinto
RE/MAX American Dream
Source: MLS PIN,MLS#: 73258012
Facts & features
Interior
Bedrooms & bathrooms
- Bedrooms: 3
- Bathrooms: 3
- Full bathrooms: 3
Primary bedroom
- Features: Bathroom - Full, Cathedral Ceiling(s), Ceiling Fan(s), Walk-In Closet(s), Flooring - Hardwood, Recessed Lighting
- Level: Second
Bedroom 2
- Features: Closet, Flooring - Hardwood, Cable Hookup
- Level: Second
Bedroom 3
- Features: Closet, Flooring - Hardwood, Cable Hookup
- Level: Second
Primary bathroom
- Features: Yes
Bathroom 1
- Features: Bathroom - Full, Bathroom - With Tub & Shower, Flooring - Stone/Ceramic Tile, Countertops - Stone/Granite/Solid, Wainscoting
- Level: First
Bathroom 2
- Features: Bathroom - Full, Bathroom - With Tub & Shower, Flooring - Stone/Ceramic Tile, Countertops - Stone/Granite/Solid, Wainscoting
- Level: Second
Bathroom 3
- Features: Bathroom - Full, Bathroom - Tiled With Tub & Shower, Flooring - Stone/Ceramic Tile, Countertops - Stone/Granite/Solid, Wainscoting
- Level: Second
Dining room
- Features: Flooring - Hardwood, Balcony / Deck, Wainscoting
- Level: Second
Family room
- Features: Bathroom - Full, Flooring - Vinyl, Cable Hookup, Recessed Lighting
- Level: First
Kitchen
- Features: Cathedral Ceiling(s), Flooring - Hardwood, Dining Area, Countertops - Stone/Granite/Solid, Kitchen Island, Cabinets - Upgraded, Recessed Lighting
- Level: Second
Living room
- Features: Cathedral Ceiling(s), Ceiling Fan(s), Flooring - Hardwood, Cable Hookup, Chair Rail, Recessed Lighting, Wainscoting
- Level: Second
Heating
- Forced Air, Natural Gas, Propane
Cooling
- Central Air
Appliances
- Included: Water Heater, Tankless Water Heater, Range, Dishwasher, Disposal, Microwave, Refrigerator, Freezer, ENERGY STAR Qualified Refrigerator, ENERGY STAR Qualified Dishwasher, Rangetop - ENERGY STAR, Oven, Plumbed For Ice Maker
- Laundry: Laundry Closet, Flooring - Stone/Ceramic Tile, Electric Dryer Hookup, Washer Hookup, First Floor
Features
- Internet Available - Unknown
- Flooring: Tile, Vinyl, Hardwood
- Doors: Insulated Doors
- Windows: Insulated Windows
- Has basement: No
- Has fireplace: No
Interior area
- Total structure area: 2,000
- Total interior livable area: 2,000 sqft
Property
Parking
- Total spaces: 3
- Parking features: Under, Garage Door Opener, Garage Faces Side, Insulated, Paved Drive, Off Street, Paved
- Attached garage spaces: 1
- Uncovered spaces: 2
Features
- Levels: Front to Back Split
- Patio & porch: Deck - Wood
- Exterior features: Deck - Wood, Rain Gutters
- Frontage length: 65.00
Lot
- Size: 7,000 sqft
- Features: Cleared
Details
- Foundation area: 1288
- Parcel number: WORCM34B29DL0048A
- Zoning: RS-7
Construction
Type & style
- Home type: SingleFamily
- Architectural style: Split Entry
- Property subtype: Single Family Residence
Materials
- Frame
- Foundation: Concrete Perimeter
- Roof: Shingle
Condition
- Year built: 2024
Utilities & green energy
- Electric: 110 Volts, 220 Volts, Circuit Breakers, 200+ Amp Service
- Sewer: Public Sewer
- Water: Public
- Utilities for property: for Electric Range, for Electric Oven, for Electric Dryer, Washer Hookup, Icemaker Connection
Community & neighborhood
Community
- Community features: Public Transportation, Shopping, Park, Medical Facility, Conservation Area, Highway Access, House of Worship, Private School, Public School
Location
- Region: Worcester
Other
Other facts
- Listing terms: Contract
- Road surface type: Paved
Price history
| Date | Event | Price |
|---|---|---|
| 8/16/2024 | Sold | $620,000+3.4%$310/sqft |
Source: MLS PIN #73258012 Report a problem | ||
| 6/27/2024 | Listed for sale | $599,900$300/sqft |
Source: MLS PIN #73258012 Report a problem | ||
Public tax history
| Year | Property taxes | Tax assessment |
|---|---|---|
| 2025 | $6,759 | $512,400 |
Find assessor info on the county website
Neighborhood: 01604
Nearby schools
GreatSchools rating
- 5/10Roosevelt SchoolGrades: PK-6Distance: 0.5 mi
- 4/10Worcester East Middle SchoolGrades: 7-8Distance: 1.9 mi
- 1/10North High SchoolGrades: 9-12Distance: 1.8 mi
Schools provided by the listing agent
- Elementary: Roosevelt
- Middle: East Middle
- High: North High
Source: MLS PIN. This data may not be complete. We recommend contacting the local school district to confirm school assignments for this home.
Get a cash offer in 3 minutes
Find out how much your home could sell for in as little as 3 minutes with a no-obligation cash offer.
Estimated market value$641,500
Get a cash offer in 3 minutes
Find out how much your home could sell for in as little as 3 minutes with a no-obligation cash offer.
Estimated market value
$641,500



