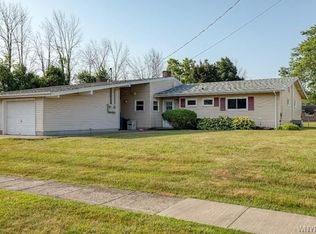Carefree living at it's best! Here is a 3 bdrm ranch style condo with attached garage in the 60's! Quiet end unit at the end of Blank: Rd. Abundant green space and no neighbors across the street give this Wildwood Acres home that "country living" feel! Updated kitchen outfit with oak cabinets, resilient flooring and a first floor laundry. Both baths have been tastefully updated. Mstr bath has its own lavatory and walk-in closet! Large walk-in pantry and abundant closet space. Spacious liv rm overlooks rear patio and park like grounds. HOA fee covers snow removal and lawn maintenance.
This property is off market, which means it's not currently listed for sale or rent on Zillow. This may be different from what's available on other websites or public sources.
