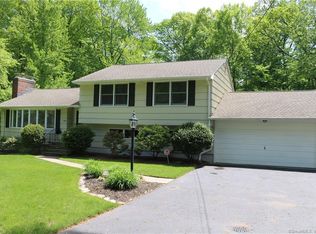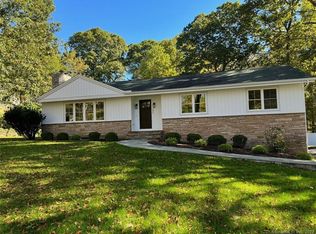Sold for $540,000 on 04/15/25
$540,000
139 Blackhouse Road, Trumbull, CT 06611
2beds
1,664sqft
Single Family Residence
Built in 1949
0.38 Acres Lot
$559,600 Zestimate®
$325/sqft
$3,539 Estimated rent
Home value
$559,600
$504,000 - $627,000
$3,539/mo
Zestimate® history
Loading...
Owner options
Explore your selling options
What's special
Highest and best offers due Monday, March 17th by noon. Charming 2-3BR, 1.5 Bath Cape situated on picturesque private lot in the heart of Trumbull. Pride of ownership throughout. Step inside and discover the architectural interest of arched doorway openings. Walk into the spacious front-to-back Living Room with stone Fpl. The dining Room with chair rail leads into the kitchen with stainless steel appliances and tile floor which extends into a kitchen nook or main level office area. Upstairs provides a sizable Primary and Secondary Bedrooms with updated full bath and ample storage with walk-in closet. Enjoy the wonderful 3-season screened-in porch or relax on the patio while entertaining friends & family in your private backyard. Finished lower level offers an additional 300 Sq Ft with third bedroom option and office/exercise area. Additional features include Hardwood Floors, crown molding, new gutters & gutter guards, city water & sewer. Easy access to major commuter routes, schools, shopping, restaurants, and parks & recreation. Wonderful opportunity to live in a great Fairfield County location.
Zillow last checked: 8 hours ago
Listing updated: April 16, 2025 at 06:46am
Listed by:
Scott Wright 203-913-7247,
RE/MAX Right Choice 203-268-1118
Bought with:
Gianni Viscuso, RES.0811664
RE/MAX Right Choice
Source: Smart MLS,MLS#: 24073438
Facts & features
Interior
Bedrooms & bathrooms
- Bedrooms: 2
- Bathrooms: 2
- Full bathrooms: 1
- 1/2 bathrooms: 1
Primary bedroom
- Features: Ceiling Fan(s), Hardwood Floor
- Level: Upper
Bedroom
- Features: Ceiling Fan(s), Walk-In Closet(s), Hardwood Floor
- Level: Upper
Dining room
- Features: Hardwood Floor
- Level: Main
Kitchen
- Features: Breakfast Nook, Dining Area
- Level: Main
Living room
- Features: Fireplace, Hardwood Floor
- Level: Main
Office
- Features: Tile Floor
- Level: Main
Office
- Features: Vinyl Floor
- Level: Lower
Rec play room
- Features: Vinyl Floor
- Level: Lower
Heating
- Hot Water, Oil
Cooling
- None
Appliances
- Included: Oven/Range, Microwave, Refrigerator, Dishwasher, Water Heater
Features
- Basement: Full,Partially Finished
- Attic: None
- Number of fireplaces: 1
Interior area
- Total structure area: 1,664
- Total interior livable area: 1,664 sqft
- Finished area above ground: 1,364
- Finished area below ground: 300
Property
Parking
- Total spaces: 1
- Parking features: Attached
- Attached garage spaces: 1
Features
- Patio & porch: Screened, Porch, Patio
- Exterior features: Rain Gutters, Lighting
Lot
- Size: 0.38 Acres
- Features: Level, Sloped
Details
- Parcel number: 393650
- Zoning: A
Construction
Type & style
- Home type: SingleFamily
- Architectural style: Cape Cod
- Property subtype: Single Family Residence
Materials
- Shake Siding, Cedar
- Foundation: Concrete Perimeter
- Roof: Asphalt
Condition
- New construction: No
- Year built: 1949
Utilities & green energy
- Sewer: Public Sewer
- Water: Public
Community & neighborhood
Community
- Community features: Golf, Health Club, Library, Medical Facilities, Park, Playground, Public Rec Facilities, Shopping/Mall
Location
- Region: Trumbull
- Subdivision: St. Theresa's
Price history
| Date | Event | Price |
|---|---|---|
| 4/15/2025 | Sold | $540,000+10.2%$325/sqft |
Source: | ||
| 3/11/2025 | Listed for sale | $489,900+38%$294/sqft |
Source: | ||
| 11/7/2011 | Sold | $355,000-7.8%$213/sqft |
Source: | ||
| 7/17/2011 | Price change | $385,000-3.7%$231/sqft |
Source: William Raveis Real Estate #98499605 Report a problem | ||
| 5/31/2011 | Price change | $399,900+99875%$240/sqft |
Source: William Raveis Real Estate #98499605 Report a problem | ||
Public tax history
| Year | Property taxes | Tax assessment |
|---|---|---|
| 2025 | $8,568 +2.9% | $233,170 |
| 2024 | $8,326 +1.6% | $233,170 |
| 2023 | $8,193 +1.6% | $233,170 |
Find assessor info on the county website
Neighborhood: 06611
Nearby schools
GreatSchools rating
- 8/10Frenchtown ElementaryGrades: K-5Distance: 1.2 mi
- 7/10Madison Middle SchoolGrades: 6-8Distance: 1.3 mi
- 10/10Trumbull High SchoolGrades: 9-12Distance: 2.3 mi
Schools provided by the listing agent
- Elementary: Frenchtown
- Middle: Madison
- High: Trumbull
Source: Smart MLS. This data may not be complete. We recommend contacting the local school district to confirm school assignments for this home.

Get pre-qualified for a loan
At Zillow Home Loans, we can pre-qualify you in as little as 5 minutes with no impact to your credit score.An equal housing lender. NMLS #10287.
Sell for more on Zillow
Get a free Zillow Showcase℠ listing and you could sell for .
$559,600
2% more+ $11,192
With Zillow Showcase(estimated)
$570,792
