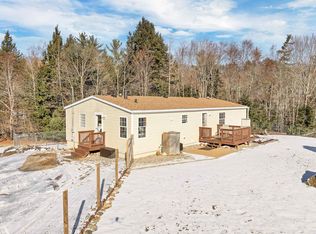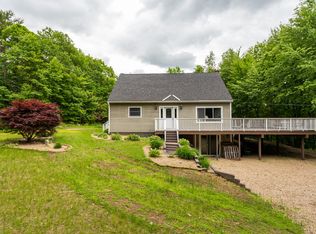Newly renovated bright and sunny open concept 4 bedroom, 2.5 bath cape on 5 wooded acres. This house has all that is needed for entertaining, whether its large family gatherings or just friends. Home offers 21 x 13 kitchen with huge kitchen island and pantry. First floor master suite with a walk in closet. Tiled master bath has double sinks, oversized tub and a shower. First floor half bath with laundry. Second floor includes 3 generous size bedrooms, 27 x 10 bonus room, tiled guest bath has double sinks and laundry hook ups. Bring your 4 wheelers and snowmobiles to use on your 5 acres. Close to commuter routes and shopping.
This property is off market, which means it's not currently listed for sale or rent on Zillow. This may be different from what's available on other websites or public sources.


