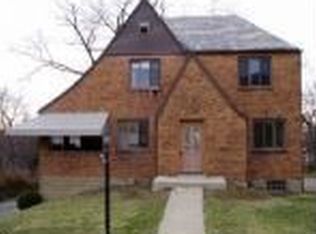Sold for $194,139
$194,139
139 Betty Rae Dr, Pittsburgh, PA 15236
3beds
1,120sqft
Single Family Residence
Built in 1941
0.27 Acres Lot
$213,600 Zestimate®
$173/sqft
$1,659 Estimated rent
Home value
$213,600
$199,000 - $231,000
$1,659/mo
Zestimate® history
Loading...
Owner options
Explore your selling options
What's special
A home that brings as much joy as Swift's new 31-track secret double album. This stately all-brick cape cod home is more than just a blank space; it's a symphony of charm and elegance, a mesmerizing Tortured Poets Haven, where you could spend a 'Fortnight' with all the space offered here. A home as solid as Taylor's career; you won't be feeling 'Down Bad' after seeing the lovely character of the hardwood flooring throughout and charming fireplace in the living room. A formal dining room large enough you can certainly host 'Chloe or Sam or Sophia or Marcus' while cooking in the kitchen singing 'I Can Fix Him (No Really I Can)'. Upstairs you'll find two spacious bedrooms, ample closet space and a full bathroom. An additional bedroom on the main level certainly could make for the perfect den to use a left behind typewriter in. The basement won't feel 'fresh out the slammer' as it's recently painted, has newer flooring in the bonus room, and an additional full bathroom.
Zillow last checked: 8 hours ago
Listing updated: May 28, 2024 at 08:07am
Listed by:
Brian Czapor 412-471-4900,
PIATT SOTHEBY'S INTERNATIONAL REALTY
Bought with:
Cindy Rack
KELLER WILLIAMS REALTY
Source: WPMLS,MLS#: 1650347 Originating MLS: West Penn Multi-List
Originating MLS: West Penn Multi-List
Facts & features
Interior
Bedrooms & bathrooms
- Bedrooms: 3
- Bathrooms: 2
- Full bathrooms: 2
Primary bedroom
- Level: Upper
- Dimensions: 18x11
Bedroom 2
- Level: Upper
- Dimensions: 12x11
Bedroom 3
- Level: Main
- Dimensions: 14x12
Bonus room
- Level: Upper
- Dimensions: 14x10
Dining room
- Level: Main
- Dimensions: 15x13
Entry foyer
- Level: Main
- Dimensions: 4x3
Game room
- Level: Lower
- Dimensions: 14x11
Kitchen
- Level: Main
- Dimensions: 15x9
Laundry
- Level: Lower
- Dimensions: 26x19
Living room
- Level: Main
- Dimensions: 19x12
Heating
- Forced Air, Gas
Appliances
- Included: Some Electric Appliances, Dryer, Dishwasher, Microwave, Refrigerator, Stove, Washer
Features
- Flooring: Carpet, Hardwood, Vinyl
- Basement: Walk-Out Access
- Number of fireplaces: 1
- Fireplace features: Other
Interior area
- Total structure area: 1,120
- Total interior livable area: 1,120 sqft
Property
Parking
- Total spaces: 1
- Parking features: Built In
- Has attached garage: Yes
Features
- Levels: One and One Half
- Stories: 1
- Pool features: None
Lot
- Size: 0.27 Acres
- Dimensions: 0.2692
Details
- Parcel number: 0388A00141000000
Construction
Type & style
- Home type: SingleFamily
- Architectural style: Cape Cod
- Property subtype: Single Family Residence
Materials
- Brick
- Roof: Asphalt
Condition
- Resale
- Year built: 1941
Utilities & green energy
- Sewer: Public Sewer
- Water: Public
Community & neighborhood
Community
- Community features: Public Transportation
Location
- Region: Pittsburgh
- Subdivision: Pleasant Hills Estates
Price history
| Date | Event | Price |
|---|---|---|
| 5/28/2024 | Sold | $194,139+7.9%$173/sqft |
Source: | ||
| 4/26/2024 | Contingent | $179,900$161/sqft |
Source: | ||
| 4/24/2024 | Listed for sale | $179,900$161/sqft |
Source: | ||
Public tax history
| Year | Property taxes | Tax assessment |
|---|---|---|
| 2025 | $4,261 +34.3% | $102,700 +21.3% |
| 2024 | $3,173 +691.9% | $84,700 |
| 2023 | $401 | $84,700 |
Find assessor info on the county website
Neighborhood: 15236
Nearby schools
GreatSchools rating
- NAMcclellan El SchoolGrades: K-2Distance: 1.1 mi
- 7/10Pleasant Hills Middle SchoolGrades: 6-8Distance: 1 mi
- 8/10Thomas Jefferson High SchoolGrades: 9-12Distance: 3.5 mi
Schools provided by the listing agent
- District: West Jefferson Hills
Source: WPMLS. This data may not be complete. We recommend contacting the local school district to confirm school assignments for this home.
Get pre-qualified for a loan
At Zillow Home Loans, we can pre-qualify you in as little as 5 minutes with no impact to your credit score.An equal housing lender. NMLS #10287.
