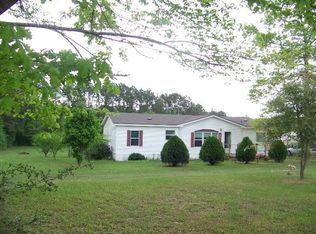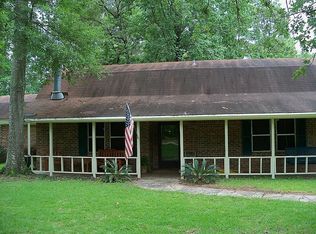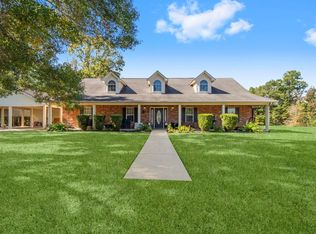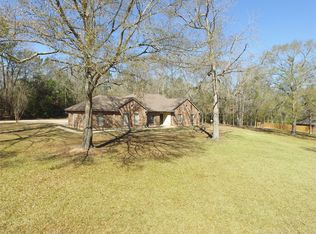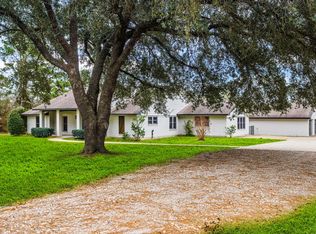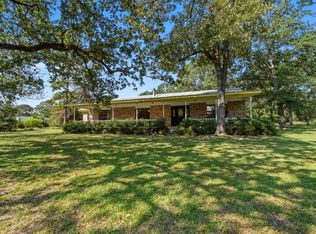This property has it all. Located only minutes from downtown Livingston, this property offers a main dwelling that is 3542 per Polk CAD plus a detached Garage Efficiency Apartment with Bedroom, Kitchen, Living area and 1/2 bath upstairs plus approximately 400 SF bedroom, full bath and utility room downstairs. There is also a one room cabin on the property with bathroom. This property would lend itself to being an Air B & B or a property for extended family members to reside. Fully fenced with fruit trees, garden spot and chicken pen, this is country life at its best. There is a detailed sheet that goes into great detail of all the improvements this property has to offer available upon request.
For sale
$430,000
139 Berts Farm Rd, Livingston, TX 77351
4beds
3,542sqft
Est.:
Single Family Residence
Built in 2004
1.55 Acres Lot
$-- Zestimate®
$121/sqft
$-- HOA
What's special
Fruit treesDetached garage efficiency apartmentChicken penGarden spot
- 249 days |
- 180 |
- 7 |
Zillow last checked: 8 hours ago
Listing updated: November 03, 2025 at 06:30pm
Listed by:
Patricia McCulley TREC #0370334 936-327-6554,
Country World Realty, LLC
Source: HAR,MLS#: 51843204
Tour with a local agent
Facts & features
Interior
Bedrooms & bathrooms
- Bedrooms: 4
- Bathrooms: 4
- Full bathrooms: 2
- 1/2 bathrooms: 2
Rooms
- Room types: Garage Apartment, Quarters/Guest House, Utility Room
Primary bathroom
- Features: Primary Bath: Double Sinks, Primary Bath: Separate Shower, Secondary Bath(s): Separate Shower, Secondary Bath(s): Soaking Tub
Kitchen
- Features: Soft Closing Drawers
Heating
- Electric
Cooling
- Ceiling Fan(s), Electric
Appliances
- Included: Freestanding Oven, Microwave, Free-Standing Range, Dishwasher
- Laundry: Electric Dryer Hookup, Washer Hookup
Features
- 2 Staircases, Primary Bed - 1st Floor
- Flooring: Laminate, Tile
- Windows: Insulated/Low-E windows
- Number of fireplaces: 1
- Fireplace features: Free Standing
Interior area
- Total structure area: 3,542
- Total interior livable area: 3,542 sqft
Property
Parking
- Total spaces: 2
- Parking features: Attached, Detached
- Attached garage spaces: 2
Features
- Stories: 2
- Patio & porch: Porch
- Fencing: Full
Lot
- Size: 1.55 Acres
- Features: Back Yard, Cleared, Subdivided, 1 Up to 2 Acres
Details
- Additional structures: Detached Gar Apt /Quarters, Workshop
- Parcel number: 71068
Construction
Type & style
- Home type: SingleFamily
- Architectural style: Contemporary
- Property subtype: Single Family Residence
Materials
- Brick, Cement Siding
- Foundation: Slab
- Roof: Composition
Condition
- New construction: No
- Year built: 2004
Utilities & green energy
- Sewer: Septic Tank
- Water: Public, Well
Community & HOA
Community
- Subdivision: Beech Creek Village South
Location
- Region: Livingston
Financial & listing details
- Price per square foot: $121/sqft
- Tax assessed value: $449,204
- Annual tax amount: $6,707
- Date on market: 6/16/2025
- Listing terms: Cash,Conventional,FHA,VA Loan
- Ownership: Full Ownership
- Road surface type: Asphalt
Estimated market value
Not available
Estimated sales range
Not available
$3,744/mo
Price history
Price history
| Date | Event | Price |
|---|---|---|
| 1/1/2025 | Listed for sale | $430,000$121/sqft |
Source: | ||
| 4/30/2024 | Listing removed | $430,000-3.4%$121/sqft |
Source: | ||
| 10/26/2023 | Price change | $445,000-11%$126/sqft |
Source: | ||
| 7/7/2023 | Listed for sale | $499,900$141/sqft |
Source: | ||
| 7/1/2023 | Listing removed | -- |
Source: | ||
| 8/14/2022 | Price change | $499,900-13.1%$141/sqft |
Source: | ||
| 1/16/2022 | Price change | $575,000-3.4%$162/sqft |
Source: | ||
| 9/23/2021 | Listed for sale | $595,000$168/sqft |
Source: | ||
Public tax history
Public tax history
| Year | Property taxes | Tax assessment |
|---|---|---|
| 2025 | -- | $449,204 -24.3% |
| 2024 | $2,414 | $593,330 +10% |
| 2023 | -- | $539,391 +10% |
| 2022 | $4,669 | $490,355 +8.7% |
| 2021 | -- | $450,934 +10% |
| 2020 | -- | $409,940 |
| 2019 | -- | $409,940 +1.1% |
| 2018 | -- | $405,425 |
| 2017 | -- | $405,425 +8% |
| 2016 | -- | $375,325 +0.2% |
| 2015 | -- | $374,462 +5.9% |
| 2014 | -- | $353,496 |
| 2010 | -- | -- |
| 2009 | -- | -- |
| 2008 | -- | -- |
| 2007 | -- | -- |
| 2006 | -- | -- |
Find assessor info on the county website
BuyAbility℠ payment
Est. payment
$2,378/mo
Principal & interest
$2005
Property taxes
$373
Climate risks
Neighborhood: 77351
Nearby schools
GreatSchools rating
- 8/10Timber Creek Elementary SchoolGrades: 1-5Distance: 5.4 mi
- 4/10Livingston Junior HighGrades: 6-8Distance: 5.3 mi
- 2/10Livingston High SchoolGrades: 9-12Distance: 7 mi
Schools provided by the listing agent
- Elementary: Lisd Open Enroll
- Middle: Livingston Junior High School
- High: Livingston High School
Source: HAR. This data may not be complete. We recommend contacting the local school district to confirm school assignments for this home.
