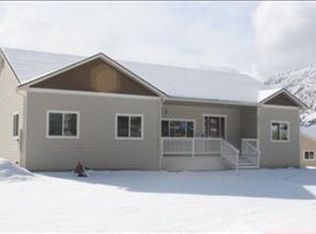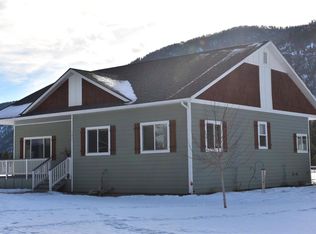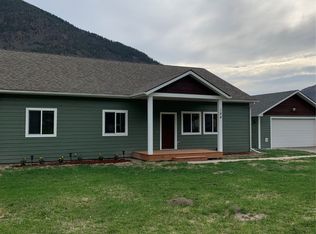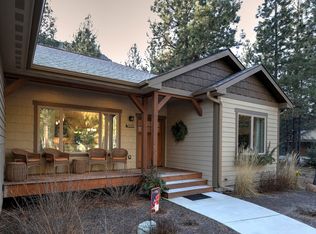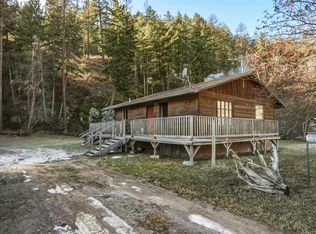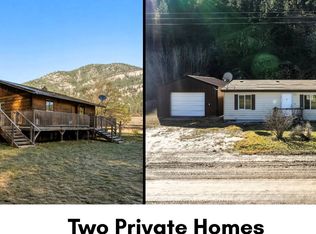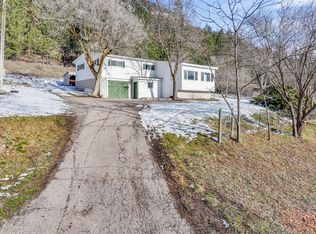Refined Single-Level Living in Alberton, Montana
Experience elevated Montana living in this thoughtfully designed 2,280 sq ft single-level residence, where comfort, craftsmanship, and versatility come together seamlessly. With 9-foot ceilings, this 4-bedroom, 3-bath home offers an open and airy feel throughout.
A standout feature is the dual owner suites, providing exceptional flexibility for multi-generational living or long-term guests. The primary suite is a private retreat, featuring a spacious bath with a luxurious jetted soaking tub.
The heart of the home is the inviting kitchen, complete with solid wood cabinetry, tile and granite countertops, and an oversized pantry—perfect for both everyday living and entertaining. The open layout flows effortlessly to the outdoors, where a generous backyard with Montana mountain views, mature landscaping, and a deck designed for entertaining create an ideal setting for relaxation and gatherings. Additional amenities include a detached, insulated garage with abundant storage, an additional 10’ x 12’ storage shed, paved driveway, and the convenience of being wired for a generator. A new air conditioning system with a 10-year warranty ensures year-round comfort and peace of mind.
Set in a quiet, picturesque location near the Clark Fork River, this home is close to exceptional hunting, fishing, and outdoor recreation. Located in the charming town of Alberton, offering good schools and a strong sense of community, all just 25 minutes from Missoula, Montana, with its international airport, 2 hospitals, all shopping and dining opportunities, and the University of Montana.
This is a rare opportunity to enjoy refined living with easy access to nature and modern conveniences. Welcome to Western Montana!
Active under contract
$571,000
139 Bernie Rd, Alberton, MT 59820
4beds
2,280sqft
Est.:
Single Family Residence
Built in 2006
0.95 Acres Lot
$556,000 Zestimate®
$250/sqft
$25/mo HOA
What's special
Deck designed for entertainingPaved drivewayMature landscapingDual owner suitesInviting kitchenSolid wood cabinetryTile and granite countertops
- 32 days |
- 729 |
- 39 |
Zillow last checked: 8 hours ago
Listing updated: January 29, 2026 at 12:40pm
Listed by:
Theresa Lunn 406-544-5970,
U C Western Montana Group LLC
Source: MRMLS,MLS#: 30064104
Facts & features
Interior
Bedrooms & bathrooms
- Bedrooms: 4
- Bathrooms: 3
- Full bathrooms: 3
Heating
- Forced Air
Cooling
- Central Air
Appliances
- Included: Dishwasher, Microwave, Range, Refrigerator
- Laundry: Washer Hookup
Features
- Basement: None
- Has fireplace: No
Interior area
- Total interior livable area: 2,280 sqft
- Finished area below ground: 0
Property
Parking
- Total spaces: 2
- Parking features: Garage
- Garage spaces: 2
Features
- Stories: 1
- Patio & porch: Covered, Deck, Enclosed, Front Porch, Patio, See Remarks
- Exterior features: Propane Tank - Owned
Lot
- Size: 0.95 Acres
- Features: Level
- Topography: Level
Details
- Additional structures: Shed(s)
- Parcel number: 54242533204360000
- Special conditions: Standard
- Other equipment: Satellite Dish
Construction
Type & style
- Home type: SingleFamily
- Architectural style: Ranch
- Property subtype: Single Family Residence
Materials
- Foundation: Poured
Condition
- New construction: No
- Year built: 2006
Utilities & green energy
- Sewer: Private Sewer, Septic Tank
- Water: Community/Coop
- Utilities for property: Electricity Connected, Propane, Underground Utilities
Community & HOA
Community
- Security: Carbon Monoxide Detector(s), Smoke Detector(s)
HOA
- Has HOA: Yes
- Amenities included: Snow Removal
- Services included: Water, Snow Removal
- HOA fee: $300 annually
- HOA name: West Mountain Estates
Location
- Region: Alberton
Financial & listing details
- Price per square foot: $250/sqft
- Tax assessed value: $439,955
- Annual tax amount: $2,276
- Date on market: 1/19/2026
- Listing agreement: Exclusive Right To Sell
- Road surface type: Asphalt
Estimated market value
$556,000
$528,000 - $584,000
$2,556/mo
Price history
Price history
| Date | Event | Price |
|---|---|---|
| 1/19/2026 | Listed for sale | $571,000$250/sqft |
Source: | ||
| 10/27/2025 | Listing removed | $571,000$250/sqft |
Source: | ||
| 8/5/2025 | Price change | $571,000-1.7%$250/sqft |
Source: | ||
| 7/1/2025 | Listed for sale | $581,000+22.4%$255/sqft |
Source: | ||
| 5/1/2023 | Sold | -- |
Source: | ||
| 3/13/2023 | Listed for sale | $474,500-18.9%$208/sqft |
Source: | ||
| 2/8/2023 | Listing removed | -- |
Source: | ||
| 12/6/2022 | Price change | $585,000-5.6%$257/sqft |
Source: | ||
| 4/8/2022 | Listed for sale | $620,000+96.8%$272/sqft |
Source: | ||
| 4/29/2021 | Sold | -- |
Source: | ||
| 3/9/2021 | Listing removed | $315,000$138/sqft |
Source: | ||
| 4/7/2020 | Pending sale | $315,000$138/sqft |
Source: Montana Preferred Properties - Frenchtown #22001216 Report a problem | ||
| 1/29/2020 | Listed for sale | $315,000$138/sqft |
Source: Montana Preferred Properties - Frenchtown #22001216 Report a problem | ||
| 11/26/2019 | Listing removed | $315,000$138/sqft |
Source: Montana Preferred Properties - Frenchtown #21911801 Report a problem | ||
| 7/16/2019 | Listed for sale | $315,000+5.4%$138/sqft |
Source: Montana Preferred Properties - Frenchtown #21911801 Report a problem | ||
| 8/29/2018 | Listing removed | $299,000$131/sqft |
Source: Montana Preferred Properties #21802803 Report a problem | ||
| 7/17/2018 | Price change | $299,000-8%$131/sqft |
Source: Montana Preferred Properties #21802803 Report a problem | ||
| 6/22/2018 | Listed for sale | $325,000$143/sqft |
Source: Montana Preferred Properties #21802803 Report a problem | ||
Public tax history
Public tax history
| Year | Property taxes | Tax assessment |
|---|---|---|
| 2024 | $2,227 -13.8% | $389,300 |
| 2023 | $2,583 -2.4% | $389,300 +20.1% |
| 2022 | $2,647 +16.8% | $324,100 +16.6% |
| 2021 | $2,267 +12.5% | $277,900 +19.9% |
| 2020 | $2,015 -2.6% | $231,800 |
| 2019 | $2,068 +7.9% | $231,800 +8.5% |
| 2018 | $1,916 -0.6% | $213,600 |
| 2017 | $1,927 -11.3% | $213,600 -5.8% |
| 2016 | $2,173 +10.5% | $226,800 |
| 2015 | $1,966 -5.2% | $226,800 +68.9% |
| 2014 | $2,073 -4.9% | $134,281 -0.2% |
| 2013 | $2,181 -7% | $134,502 0% |
| 2012 | $2,344 | $134,535 |
| 2011 | -- | -- |
| 2010 | -- | -- |
| 2009 | -- | -- |
| 2008 | -- | $188,500 +87.1% |
| 2007 | -- | $100,739 |
Find assessor info on the county website
BuyAbility℠ payment
Est. payment
$2,965/mo
Principal & interest
$2678
Property taxes
$262
HOA Fees
$25
Climate risks
Neighborhood: 59820
Nearby schools
GreatSchools rating
- NAAlberton SchoolGrades: PK-6Distance: 1.9 mi
- NAAlberton 7-8Grades: 7-8Distance: 1.9 mi
- 5/10Alberton High SchoolGrades: 9-12Distance: 1.9 mi
