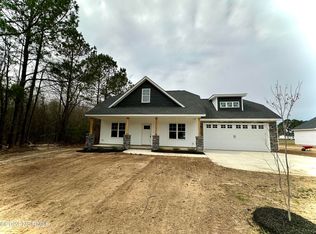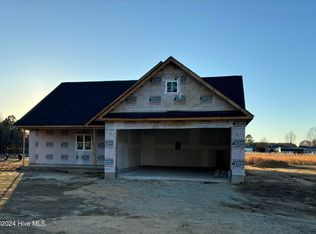Sold for $322,100
$322,100
139 Bay Valley Road, Kenly, NC 27542
3beds
1,648sqft
Single Family Residence
Built in 2023
0.93 Acres Lot
$325,900 Zestimate®
$195/sqft
$2,164 Estimated rent
Home value
$325,900
$310,000 - $342,000
$2,164/mo
Zestimate® history
Loading...
Owner options
Explore your selling options
What's special
Enticing New Construction, The Holloway plan~ This 3 Bedroom,2 Full Bathroom Ranch Home boasts an inviting open floorplan. The inviting foyer welcomes you right in. Open Kitchen Is The Heart Of The Home Complete With Large Granite Island with Eat at bar that looks into the Family room and Dining area. Split bedroom plan with the Primary Suite tucked away on one side for privacy and is complete with Tray ceiling, Primary Bath with double vanity, Soaking tub and separateshower~2 other bedrooms nestled on opposite side of home and have a full hall bath. Covered side Porch For relaxing views. 2 Car garage and enticing front porch for your enjoyment~ Welcome Home
Zillow last checked: 8 hours ago
Listing updated: June 03, 2024 at 08:14am
Listed by:
Joey Millard-Edwards 919-291-1491,
Carolina Realty
Bought with:
A Non Member
A Non Member
Source: Hive MLS,MLS#: 100433644 Originating MLS: Johnston County Association of REALTORS
Originating MLS: Johnston County Association of REALTORS
Facts & features
Interior
Bedrooms & bathrooms
- Bedrooms: 3
- Bathrooms: 2
- Full bathrooms: 2
Primary bedroom
- Level: Main
- Dimensions: 14.1 x 15.8
Bedroom 2
- Level: Main
- Dimensions: 11.6 x 9.1
Bedroom 3
- Level: Main
- Dimensions: 11.5 x 9.1
Dining room
- Level: Main
Family room
- Level: Main
- Dimensions: 19.4 x 15
Kitchen
- Level: Main
- Dimensions: 15.1 x 14.6
Laundry
- Level: Main
Heating
- Forced Air, Electric
Cooling
- Central Air
Appliances
- Included: Built-In Microwave, Range, Dishwasher
- Laundry: Laundry Room
Features
- Master Downstairs, Walk-in Closet(s), Entrance Foyer, Kitchen Island, Ceiling Fan(s), Gas Log, Walk-In Closet(s)
- Flooring: Carpet, LVT/LVP
- Has fireplace: Yes
- Fireplace features: Gas Log
Interior area
- Total structure area: 1,648
- Total interior livable area: 1,648 sqft
Property
Parking
- Total spaces: 2
- Parking features: Garage Faces Front, Attached, Garage Door Opener
- Has attached garage: Yes
Features
- Levels: One
- Stories: 1
- Patio & porch: Covered, Porch
- Fencing: None
Lot
- Size: 0.93 Acres
- Dimensions: 85 x 437 x 85 x 436
Details
- Parcel number: 03q03037d
- Zoning: RES
- Special conditions: Standard
Construction
Type & style
- Home type: SingleFamily
- Property subtype: Single Family Residence
Materials
- Vinyl Siding
- Foundation: Slab
- Roof: Shingle
Condition
- New construction: Yes
- Year built: 2023
Utilities & green energy
- Utilities for property: Sewer Connected, Water Connected
Community & neighborhood
Security
- Security features: Smoke Detector(s)
Location
- Region: Kenly
- Subdivision: Not In Subdivision
Other
Other facts
- Listing agreement: Exclusive Right To Sell
- Listing terms: Cash,Conventional,FHA,USDA Loan,VA Loan
- Road surface type: Paved
Price history
| Date | Event | Price |
|---|---|---|
| 5/31/2024 | Sold | $322,100+0.7%$195/sqft |
Source: | ||
| 4/27/2024 | Pending sale | $319,999+0%$194/sqft |
Source: | ||
| 4/26/2024 | Contingent | $319,900$194/sqft |
Source: | ||
| 4/26/2024 | Pending sale | $319,9000%$194/sqft |
Source: | ||
| 3/22/2024 | Price change | $319,999+0%$194/sqft |
Source: | ||
Public tax history
| Year | Property taxes | Tax assessment |
|---|---|---|
| 2025 | $3,746 +65.8% | $320,170 +92.7% |
| 2024 | $2,259 +322.6% | $166,130 +310.2% |
| 2023 | $535 | $40,500 |
Find assessor info on the county website
Neighborhood: 27542
Nearby schools
GreatSchools rating
- 5/10Glendale-Kenly ElementaryGrades: PK-5Distance: 2.2 mi
- 9/10North Johnston MiddleGrades: 6-8Distance: 4.5 mi
- 3/10North Johnston HighGrades: 9-12Distance: 3 mi
Schools provided by the listing agent
- Elementary: Glendale-Kenly Elementary School
- Middle: North Johnston
- High: North Johnston
Source: Hive MLS. This data may not be complete. We recommend contacting the local school district to confirm school assignments for this home.

Get pre-qualified for a loan
At Zillow Home Loans, we can pre-qualify you in as little as 5 minutes with no impact to your credit score.An equal housing lender. NMLS #10287.

