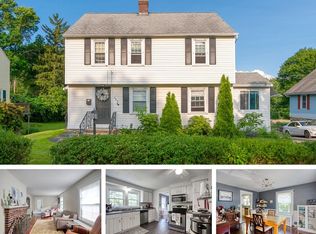3 BEDROOM BUNGALOW OFF BURNCOAT STREET - THIS IS A GREAT STARTER HOME THAT HAS BEEN RECENTLY RENOVATED WITH AN OPEN FLOOR CONCEPT - IT HAS A BEAUTIFUL BRICK EXTERIOR AND A COZY ENCLOSED FRONT PORCH THAT OPENS TO A SPACIOUS FIREPLACED LIVING ROOM -- THE BASEMENT IS FINISHED AND OPENS ONTO THE BACK YARD AND HAS POTENTIAL FOR AN IN-LAW -- THE BACK YARD IN FENCED AND PRIVATE WITH A HUGE STORAGE SHED AND SEVERAL OUTSIDE SITTING AREAS -- THERE ARE HARDWOOD FLOORS THROUGHT, A NEWER ROOF,UPDATED 200 AMP CIRCUIT BREAKER AND 2 NEW DUCTLESS MINI-SPLIT SYSTEMS FOR A/C AND ADDITIONAL HEAT. FANTASTIC NEIGHBORHOOD!!!!
This property is off market, which means it's not currently listed for sale or rent on Zillow. This may be different from what's available on other websites or public sources.
