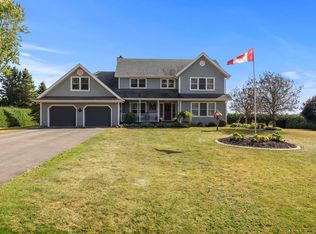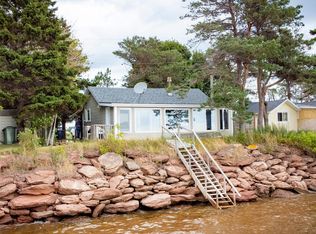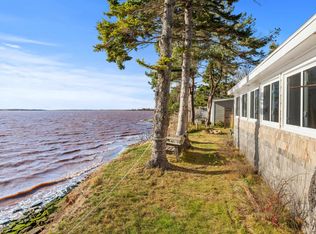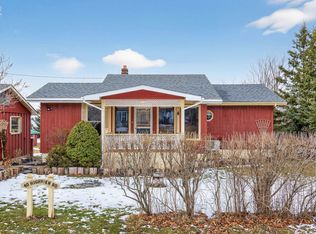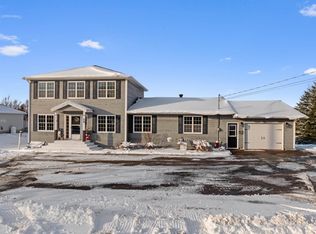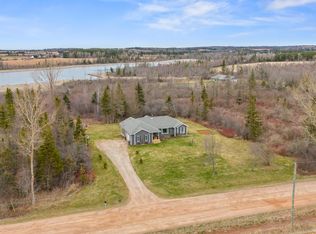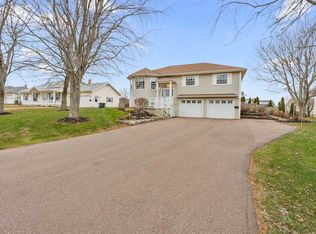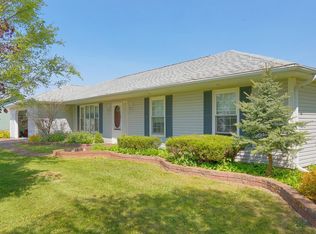139 Baker Shore Rd, Saint David's Parish, PE C1N 4J9
What's special
- 315 days |
- 48 |
- 2 |
Zillow last checked: 8 hours ago
Listing updated: January 07, 2026 at 10:28am
Ron Barrett,PEI - Sales,
CENTURY 21 NORTHUMBERLAND REALTY
Facts & features
Interior
Bedrooms & bathrooms
- Bedrooms: 3
- Bathrooms: 3
- Full bathrooms: 3
- Main level bathrooms: 2
- Main level bedrooms: 2
Rooms
- Room types: Kitchen, Dining Room, Living Room, Bath 1, Primary Bedroom, Bedroom, Rec Room, Storage, Utility
Primary bedroom
- Level: Main
- Area: 221
- Dimensions: 17 x 13
Bedroom 1
- Level: Main
- Area: 176.4
- Dimensions: 12.6 x 14
Bathroom 1
- Level: Main
- Area: 104
- Dimensions: 13 x 8
Dining room
- Level: Main
- Area: 139.2
- Dimensions: 12 x 11.6
Kitchen
- Level: Main
- Area: 210
- Dimensions: 14 x 15
Living room
- Level: Main
- Area: 240
- Dimensions: 20 x 12
Heating
- Baseboard, Ductless, Hot Water
Appliances
- Included: Stove, Dishwasher, Dryer, Washer, Refrigerator
Features
- Central Vacuum, Ensuite Bath, Foyer
- Flooring: Ceramic Tile, Engineered Hardwood
- Basement: Finished
Interior area
- Total structure area: 2,357
- Total interior livable area: 2,357 sqft
- Finished area below ground: 680
Property
Parking
- Total spaces: 4
- Parking features: Double, Paved, Attached, Garage
- Attached garage spaces: 2
- Details: Garage Details(Attached - Double)
Lot
- Size: 1.12 Acres
- Dimensions: 1.12 Acres
- Features: Cleared, 1 to 2.99 Acres
Details
- Additional structures: Shed(s)
- Parcel number: 818252
- Zoning: Res
- Other equipment: Air Exchanger
Construction
Type & style
- Home type: SingleFamily
- Architectural style: Bungalow
- Property subtype: Single Family Residence
Materials
- Brick, Vinyl Siding
- Foundation: Concrete Perimeter
- Roof: Asphalt
Condition
- Year built: 1995
Utilities & green energy
- Sewer: Septic Tank
- Water: Drilled Well
- Utilities for property: Electricity Connected, Phone Connected, Electric, Oil
Community & HOA
Community
- Features: Golf, Park, Playground
Location
- Region: Saint Davids Parish
Financial & listing details
- Price per square foot: C$233/sqft
- Tax assessed value: C$327,700
- Annual tax amount: C$2,340
- Date on market: 3/21/2025
- Inclusions: All Appliances, Shed, Garage And Door Opener
- Electric utility on property: Yes
(902) 888-7238
By pressing Contact Agent, you agree that the real estate professional identified above may call/text you about your search, which may involve use of automated means and pre-recorded/artificial voices. You don't need to consent as a condition of buying any property, goods, or services. Message/data rates may apply. You also agree to our Terms of Use. Zillow does not endorse any real estate professionals. We may share information about your recent and future site activity with your agent to help them understand what you're looking for in a home.
Price history
Price history
| Date | Event | Price |
|---|---|---|
| 10/6/2025 | Price change | C$549,900-1.8%C$233/sqft |
Source: | ||
| 8/14/2025 | Price change | C$559,900-1.8%C$238/sqft |
Source: | ||
| 7/22/2025 | Price change | C$569,900-1.7%C$242/sqft |
Source: | ||
| 6/26/2025 | Price change | C$579,900-1.7%C$246/sqft |
Source: | ||
| 6/24/2025 | Listed for sale | C$589,900C$250/sqft |
Source: | ||
Public tax history
Public tax history
Tax history is unavailable.Climate risks
Neighborhood: C1N
Nearby schools
GreatSchools rating
No schools nearby
We couldn't find any schools near this home.
Schools provided by the listing agent
- Elementary: Elm Street Elementary School
- Middle: Summerside Intermediate School
- High: Three Oaks Senior High School
Source: Prince Edward Island REA. This data may not be complete. We recommend contacting the local school district to confirm school assignments for this home.
- Loading
